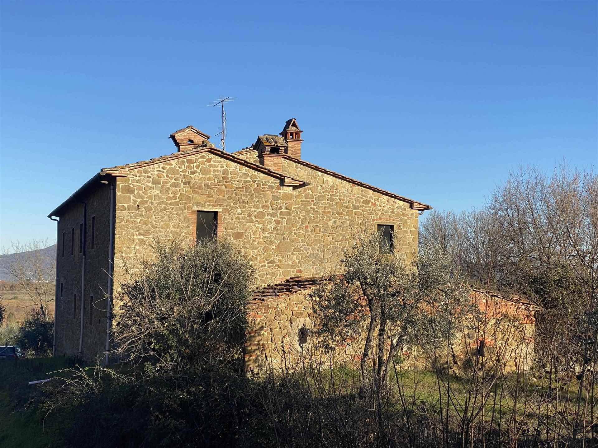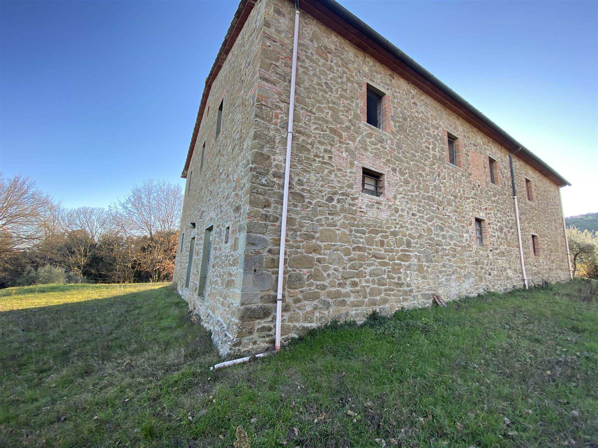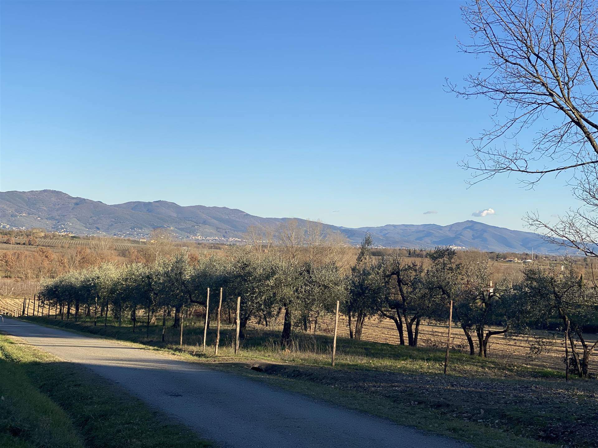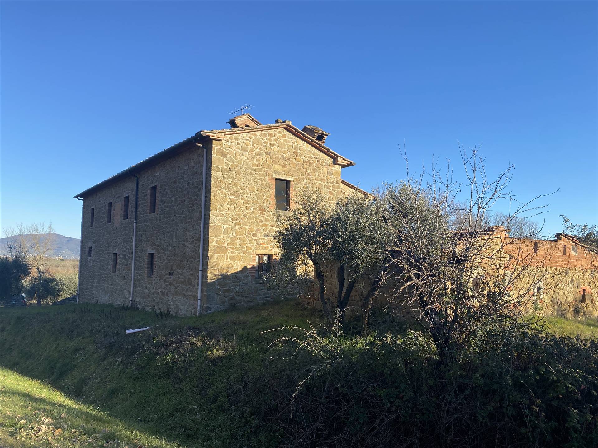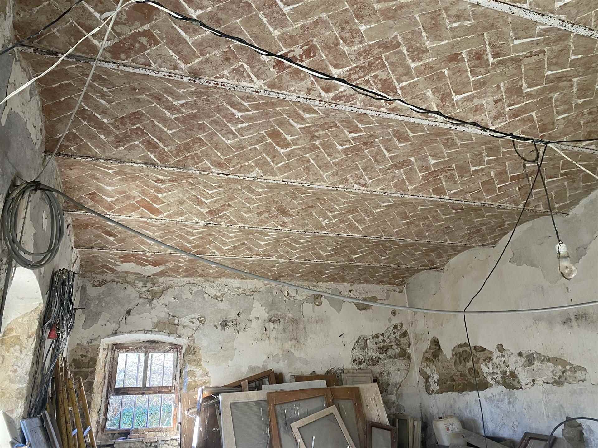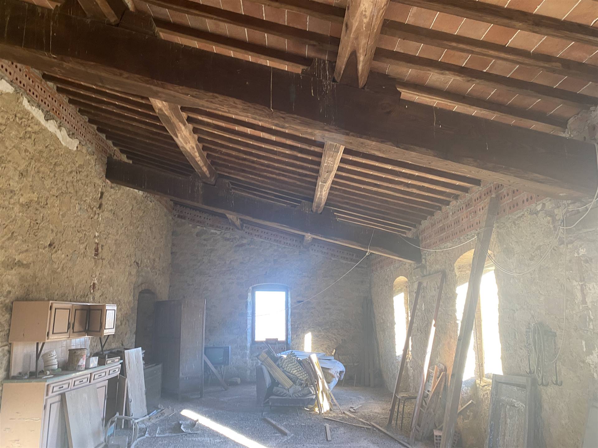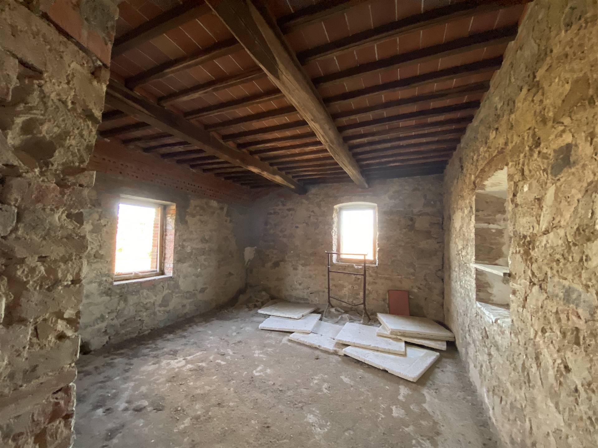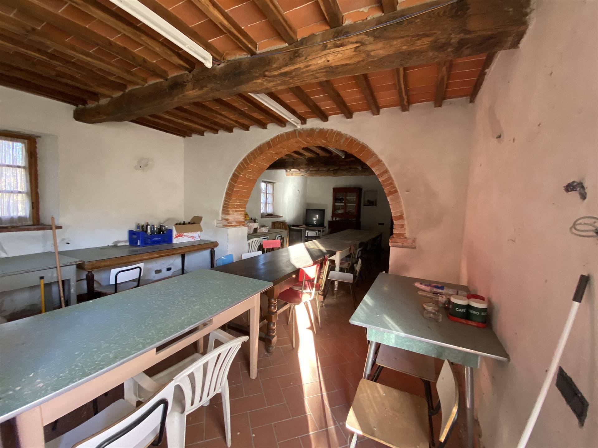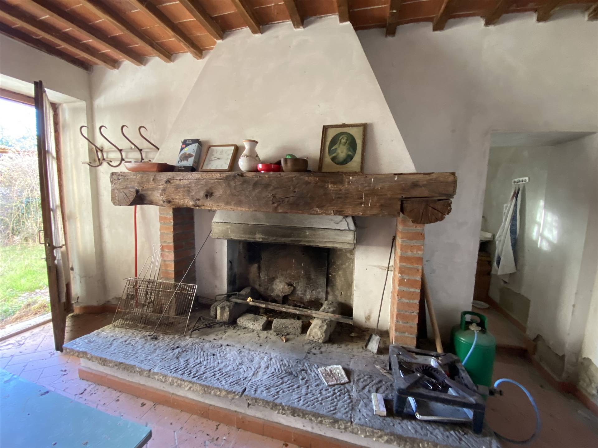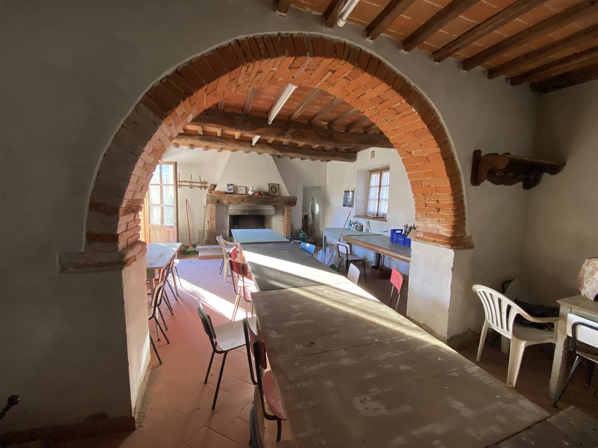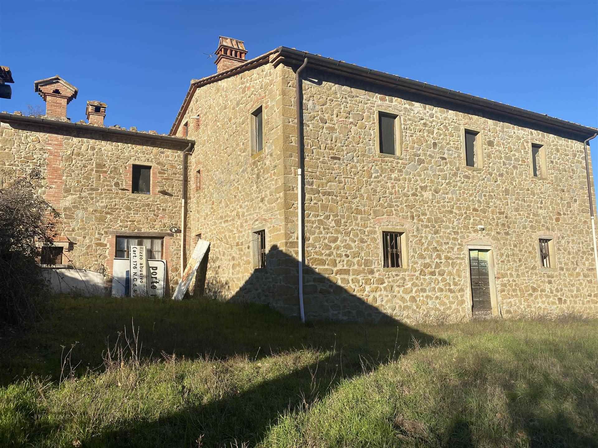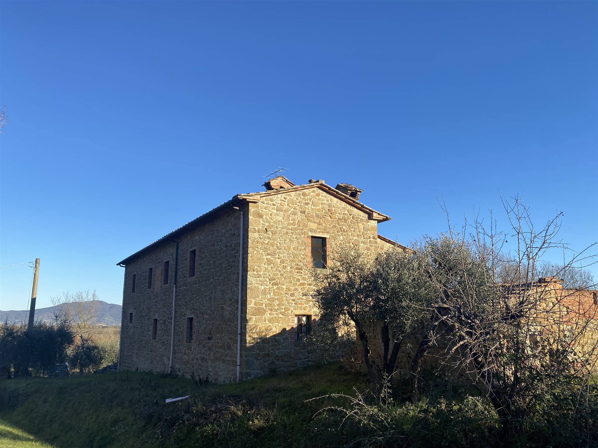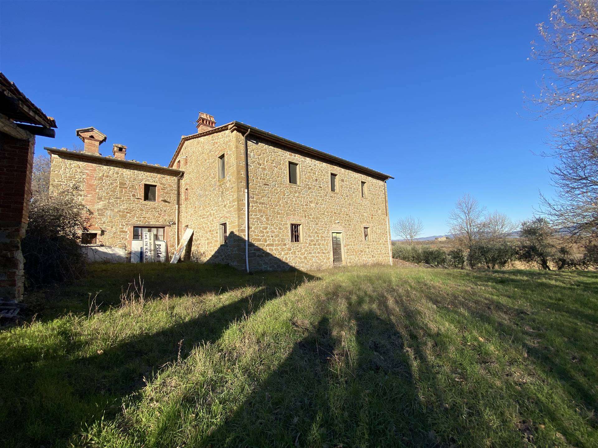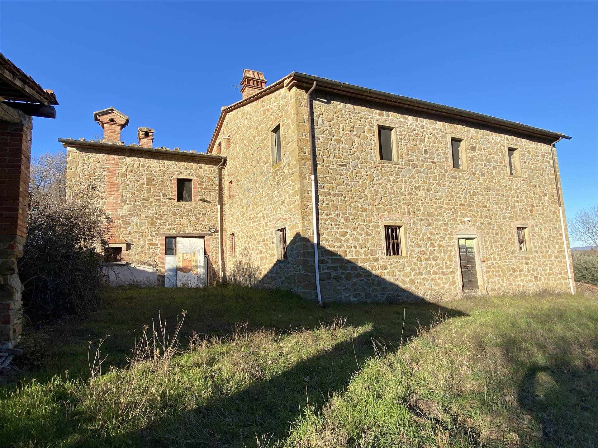Ref: AR6324
CIVITELLA IN VAL DI CHIANA
AREZZO
CIVITELLA IN VAL DI CHIANA (AR): Independent stone farmhouse of 330 sqm on two levels, composed of:
* ground floor: three rooms used as former stable, room used as warehouse and cellar with vaulted ceiling and iron beams, rustic living room with kitchen and bathroom;
* first floor: with access from internal stone staircase, three large rooms that can be divided into five bedrooms and three bathrooms.
The property includes masonry shed, former pigsty annex, oven, well and flat irrigated arable land of approximately 4.5 ha.
The property has been excellently renovated in terms of load-bearing masonry, floors and roof; to be finished internally.
Panoramic hillside position with view over the Valdichiana.
* ground floor: three rooms used as former stable, room used as warehouse and cellar with vaulted ceiling and iron beams, rustic living room with kitchen and bathroom;
* first floor: with access from internal stone staircase, three large rooms that can be divided into five bedrooms and three bathrooms.
The property includes masonry shed, former pigsty annex, oven, well and flat irrigated arable land of approximately 4.5 ha.
The property has been excellently renovated in terms of load-bearing masonry, floors and roof; to be finished internally.
Panoramic hillside position with view over the Valdichiana.
Consistenze
| Description | Surface | Sup. comm. |
|---|---|---|
| Sup. Principale | 330 Sq. mt. | 330 CSqm |
| Terreno accessorio | 45.000 Sq. mt. | 45.000 CSqm |
| Total | 45.330 CSqm |

