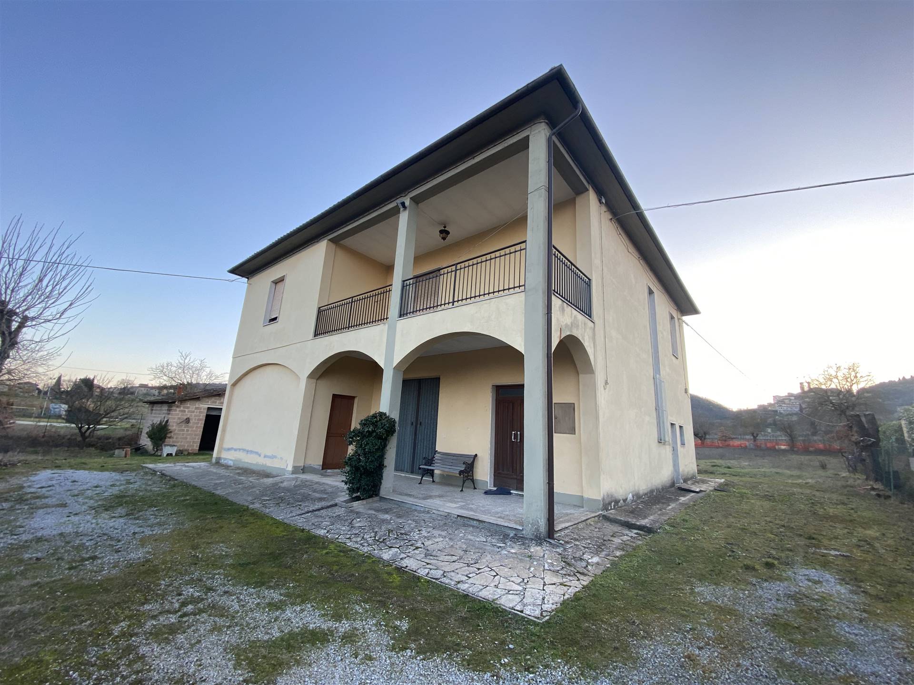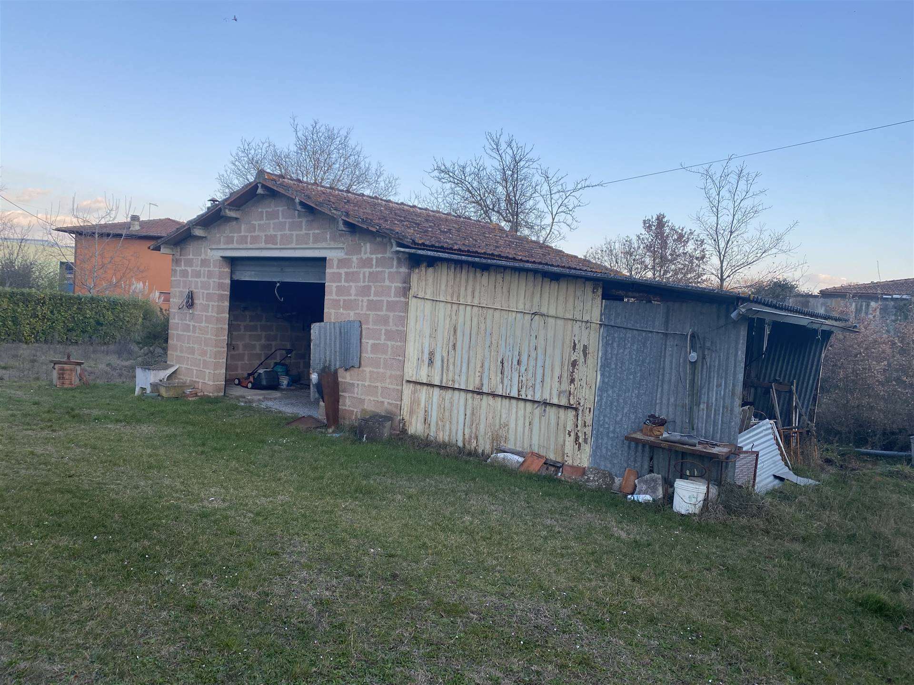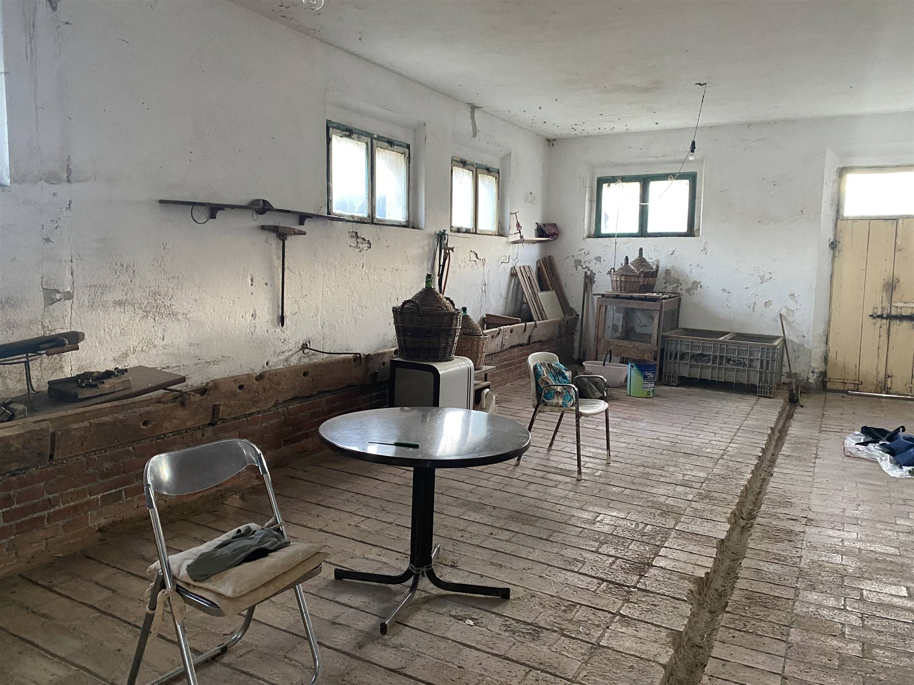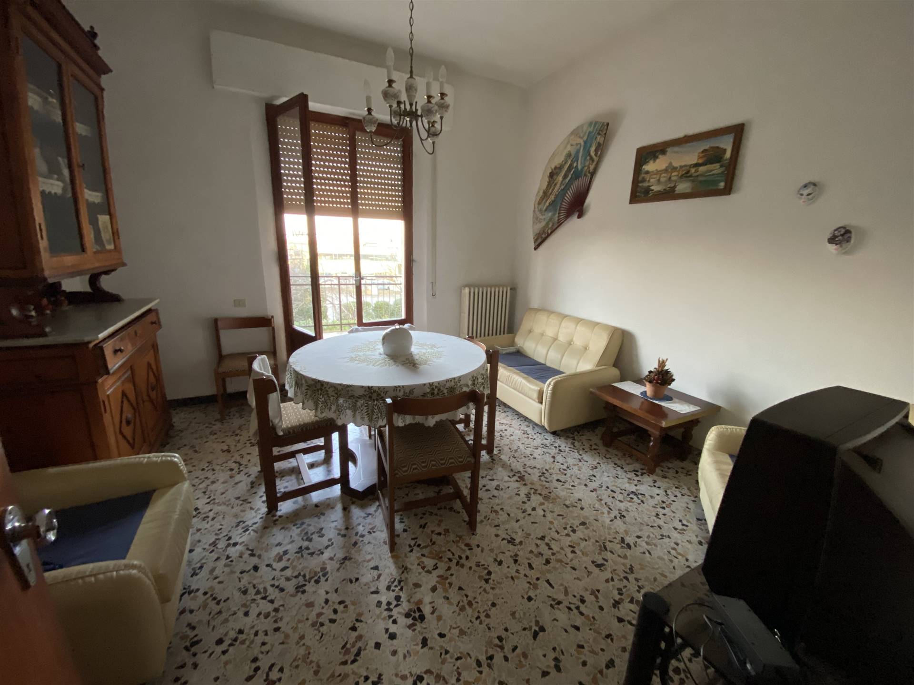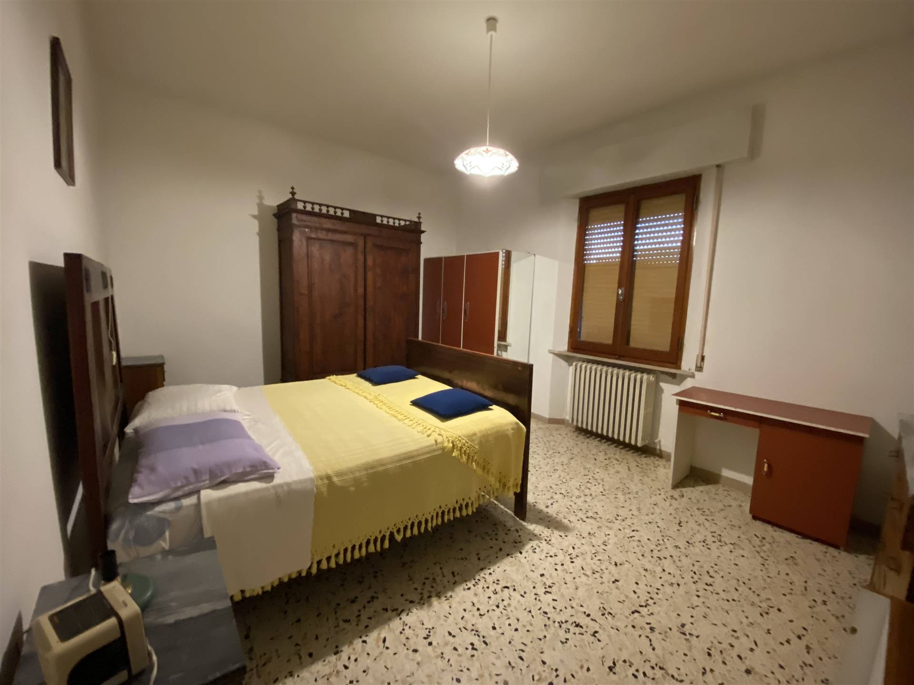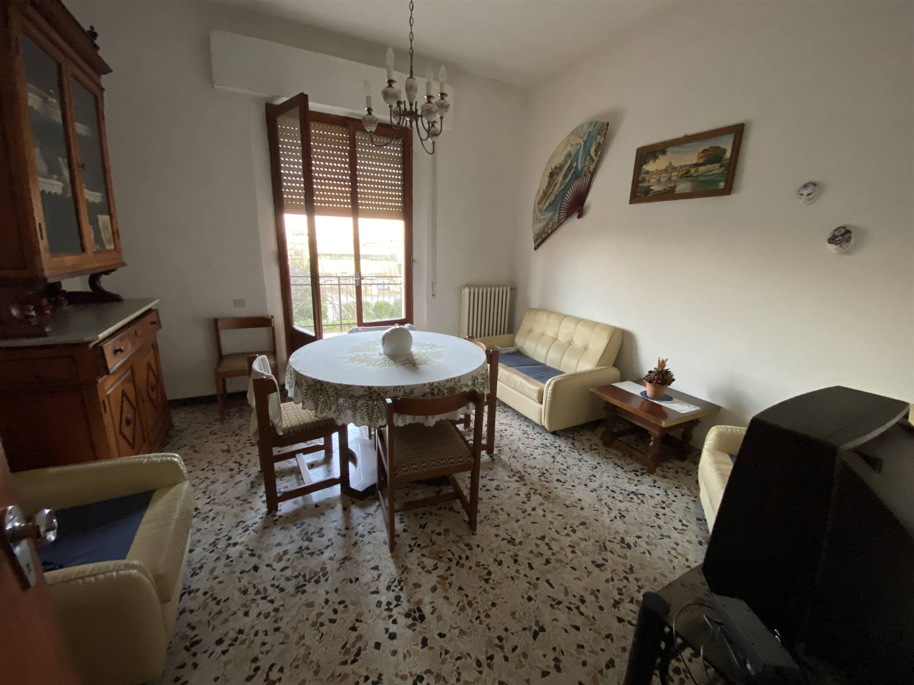Ref: SI8742
SINALUNGA
SIENA - area Scrofiano
SINALUNGA (SI), loc. Scrofiano: detached house of 353 sqm on two levels composed of:
* Ground floor: porch, two rooms used as cellar, garage and former stable;
* First floor: flat with entrance, living room with terrace, kitchen, dining room, hallway, two double bedrooms, small bedroom and bathroom.
The property includes a canopy of 97 sqm, two outbuildings used as storerooms of 96 sqm and 42 sqm respectively and garden of 2,710 sqm.
Quiet and panoramic position.
* Ground floor: porch, two rooms used as cellar, garage and former stable;
* First floor: flat with entrance, living room with terrace, kitchen, dining room, hallway, two double bedrooms, small bedroom and bathroom.
The property includes a canopy of 97 sqm, two outbuildings used as storerooms of 96 sqm and 42 sqm respectively and garden of 2,710 sqm.
Quiet and panoramic position.
Consistenze
| Description | Surface | Sup. comm. |
|---|---|---|
| Sup. Principale - floor ground | 176 Sq. mt. | 176 CSqm |
| Sup. Principale - 1st floor | 177 Sq. mt. | 177 CSqm |
| Magazzino - floor ground | 96 Sq. mt. | 96 CSqm |
| Magazzino - floor ground | 42 Sq. mt. | 42 CSqm |
| Magazzino - floor ground | 97 Sq. mt. | 97 CSqm |
| Corte/Cortile - floor ground | 2.710 Sq. mt. | 2.710 CSqm |
| Total | 3.298 CSqm |

