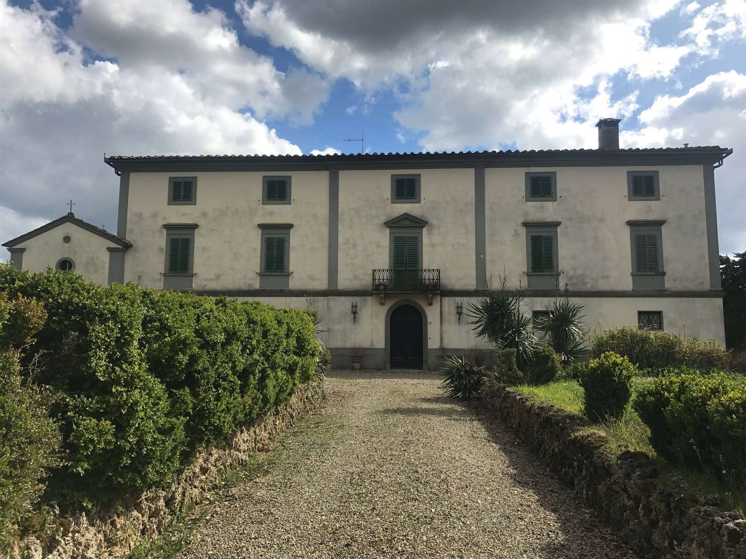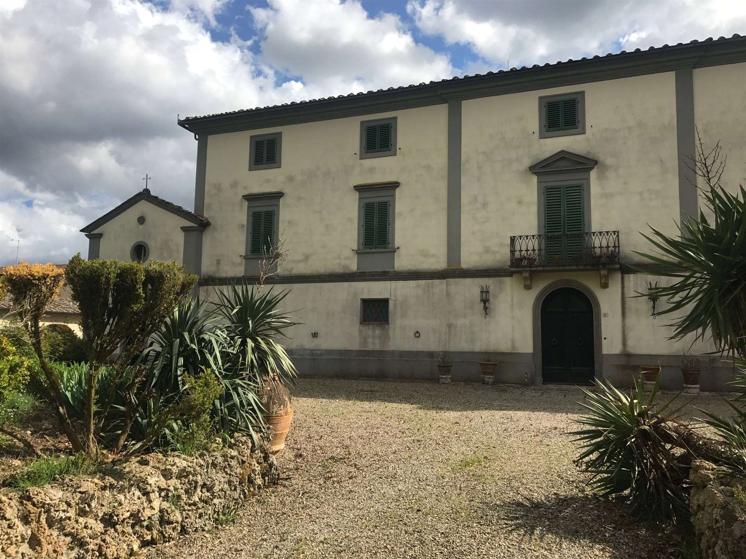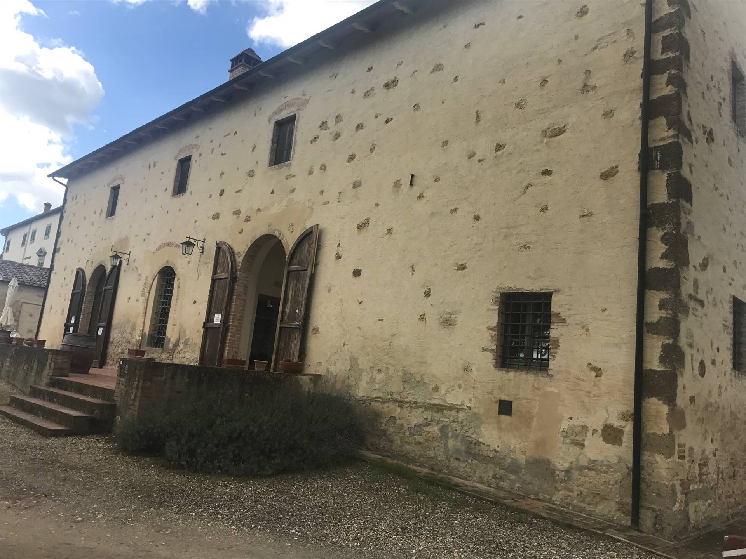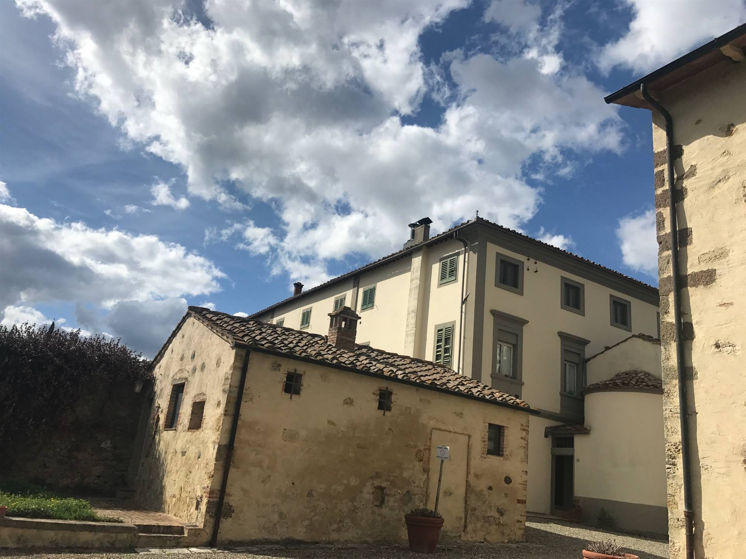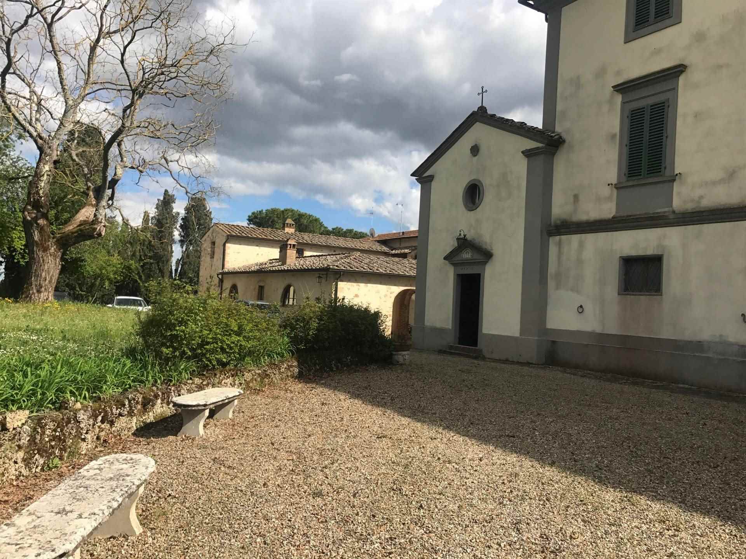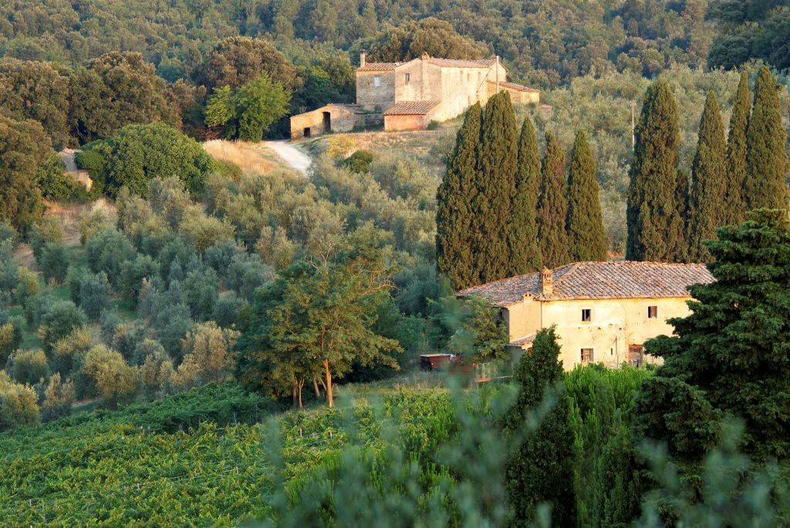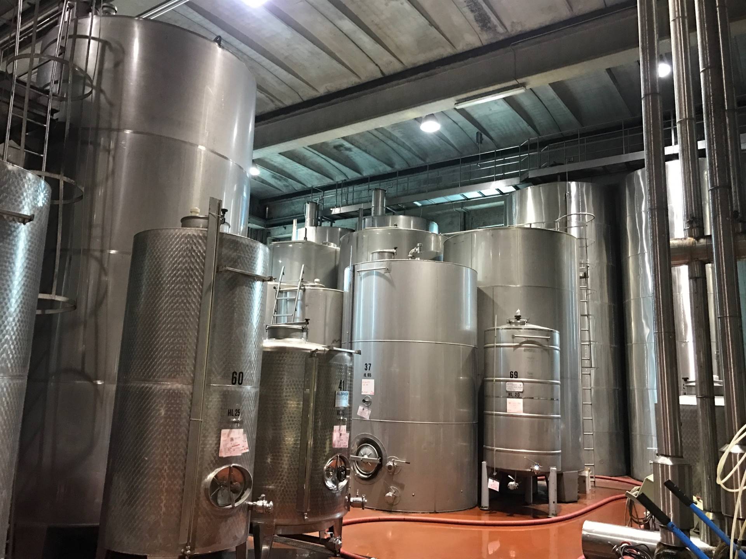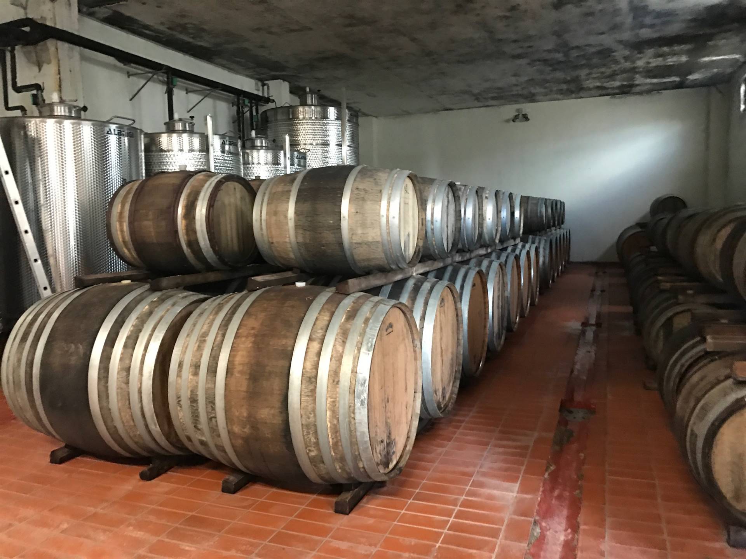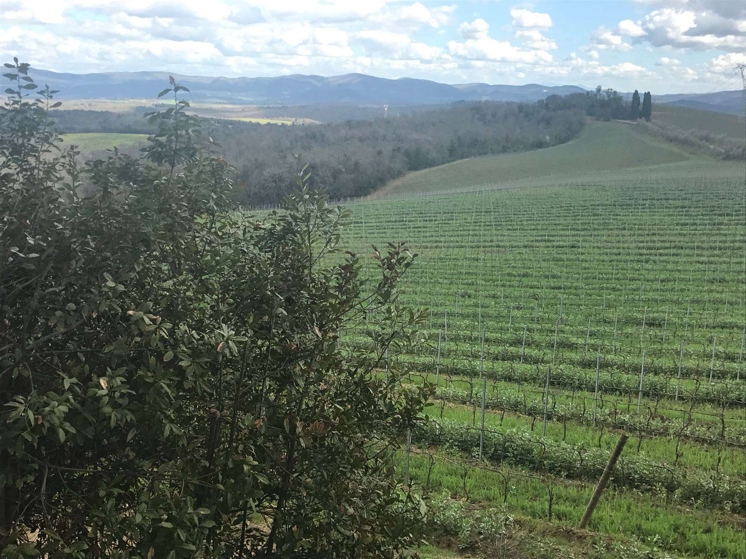Ref: AZ95
SAN GIMIGNANO
SIENA
SANGIMIGNANO (SI): The farm is located in the municipality of Colle di Val d'Elsa and a small part in the municipality of San Gimignano, it is 350 metres above sea level, it has a surface area of approximately 315 Hectares, of which:
* about 83 Ha are cultivated as vineyards, with IGT - DOCG registration type, originally all with traditional "Guyot " type planting, in the process of progressive replanting with spurred cordon, with the aim of increasing productivity and ease of harvesting by mechanical means.
* Approx. 10 hectares of olive groves, quality leccino, moraiolo and frantoio;
* 11 hectares of arable land;
* approximately 9 hectares of walnut groves;
* approximately 202 hectares of coppice woodland, mainly characterised by oak species and Mediterranean scrub.
The farm includes a complex of very old buildings that were used as a farmhouse, with relative annexes, now almost completely abandoned.
* VILLA PADRONALE: this is a manor house, in excellent condition, obtained from an old building probably of military origin with chapel and small warehouse for a total of 1166 square metres on three levels, comprising:
- Ground floor: large entrance hall, habitable kitchen with fireplace, two rooms used as pantry and laundry room, dining room, living room and cellar;
- First floor: living room, billiard room and three double bedrooms all with private bathroom;
- Second floor: four rooms with private bathroom and two rooms with shared bathroom.
The property is surrounded by garden and woodland for a total of approx. 10,000 sqm and includes an annex of approx. 40 sqm.
* PODERE 1: Small stone villa, 539 sqm on two levels, to be restored. Roof still intact.
* PODERE 2: Complex of buildings dating back to 1700, to be restored, comprising: main stone farmhouse of 480 sqm, annexe of 109 sqm, shed of 54 sqm and further shed of 26 sqm.
* PODERE 3: Complex of buildings to renovate, composed of: farmhouse of 625 sqm, shed of 56 sqm and an annex of 105 sqm.
* PODERE 4: Stone farmhouse with annex to be restored, composed of: stone farmhouse of 464 sqm and shed of 114 sqm.
* OFFICE AND SHOPS - This is a complex located near the villa, recently renovated and composed of:
- square building with inner courtyard of 218 square metres, used as offices, tasting room and shop, further 2 buildings of 218 square metres and 70 square metres;
- building of 103 square metres used as a refectory with services;
* CELLAR: with reinforced concrete structure of 984 square metres, warehouse of 264 square metres, shed used as agricultural machinery storage of 387 square metres, shed adjacent to the cellar of 450 square metres.
The company produces Chianti, Vernaccia, Chardonnay, Sauvignon, Vermentino, Bianco, Sangiovese, Rosato, Rosso, Novello as well as selling a Morellino DOCG, Chianti Classico DOCG, Prosecco sparkling wine, grappa and olive oil.
Hilly and panoramic position.
* about 83 Ha are cultivated as vineyards, with IGT - DOCG registration type, originally all with traditional "Guyot " type planting, in the process of progressive replanting with spurred cordon, with the aim of increasing productivity and ease of harvesting by mechanical means.
* Approx. 10 hectares of olive groves, quality leccino, moraiolo and frantoio;
* 11 hectares of arable land;
* approximately 9 hectares of walnut groves;
* approximately 202 hectares of coppice woodland, mainly characterised by oak species and Mediterranean scrub.
The farm includes a complex of very old buildings that were used as a farmhouse, with relative annexes, now almost completely abandoned.
* VILLA PADRONALE: this is a manor house, in excellent condition, obtained from an old building probably of military origin with chapel and small warehouse for a total of 1166 square metres on three levels, comprising:
- Ground floor: large entrance hall, habitable kitchen with fireplace, two rooms used as pantry and laundry room, dining room, living room and cellar;
- First floor: living room, billiard room and three double bedrooms all with private bathroom;
- Second floor: four rooms with private bathroom and two rooms with shared bathroom.
The property is surrounded by garden and woodland for a total of approx. 10,000 sqm and includes an annex of approx. 40 sqm.
* PODERE 1: Small stone villa, 539 sqm on two levels, to be restored. Roof still intact.
* PODERE 2: Complex of buildings dating back to 1700, to be restored, comprising: main stone farmhouse of 480 sqm, annexe of 109 sqm, shed of 54 sqm and further shed of 26 sqm.
* PODERE 3: Complex of buildings to renovate, composed of: farmhouse of 625 sqm, shed of 56 sqm and an annex of 105 sqm.
* PODERE 4: Stone farmhouse with annex to be restored, composed of: stone farmhouse of 464 sqm and shed of 114 sqm.
* OFFICE AND SHOPS - This is a complex located near the villa, recently renovated and composed of:
- square building with inner courtyard of 218 square metres, used as offices, tasting room and shop, further 2 buildings of 218 square metres and 70 square metres;
- building of 103 square metres used as a refectory with services;
* CELLAR: with reinforced concrete structure of 984 square metres, warehouse of 264 square metres, shed used as agricultural machinery storage of 387 square metres, shed adjacent to the cellar of 450 square metres.
The company produces Chianti, Vernaccia, Chardonnay, Sauvignon, Vermentino, Bianco, Sangiovese, Rosato, Rosso, Novello as well as selling a Morellino DOCG, Chianti Classico DOCG, Prosecco sparkling wine, grappa and olive oil.
Hilly and panoramic position.
Consistenze
| Description | Surface | Sup. comm. |
|---|---|---|
| Sup. Principale | 1.116 Sq. mt. | 1.116 CSqm |
| Sup. Principale | 2.217 Sq. mt. | 2.217 CSqm |
| Ufficio | 609 Sq. mt. | 609 CSqm |
| Magazzino | 355 Sq. mt. | 355 CSqm |
| Terreno | 3.150.000 Sq. mt. | 3.150.000 CSqm |
| Cantina non collegata | 1.248 Sq. mt. | 1.248 CSqm |
| Magazzino | 837 Sq. mt. | 837 CSqm |
| Total | 3.156.382 CSqm |

