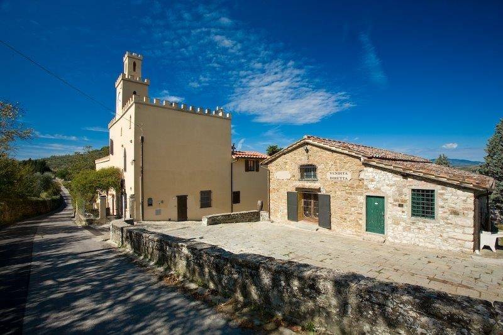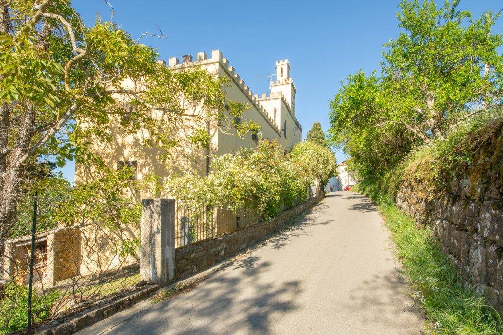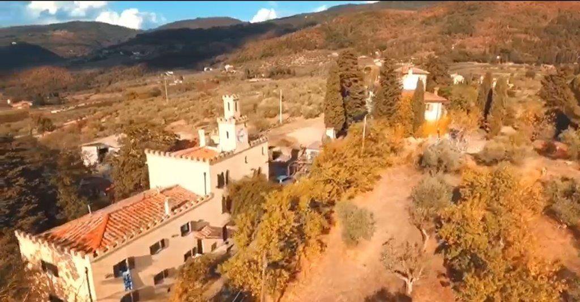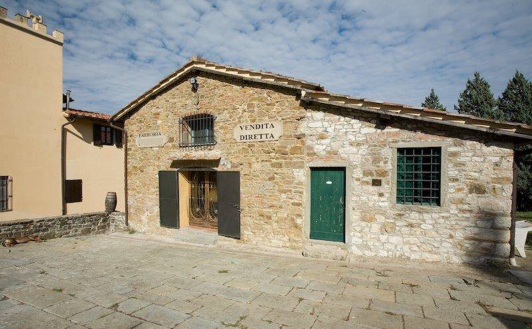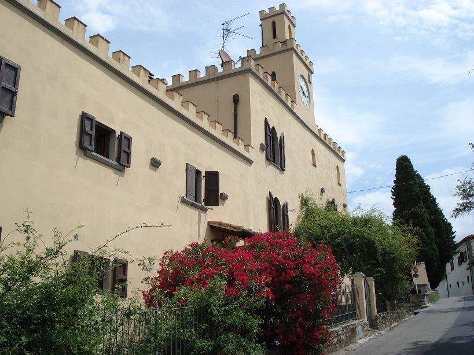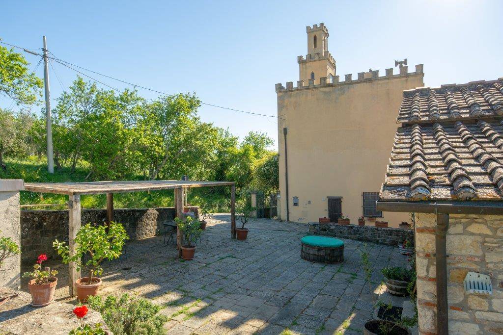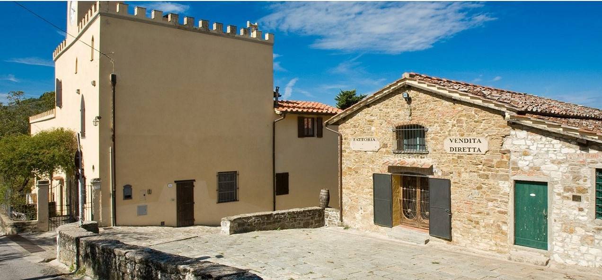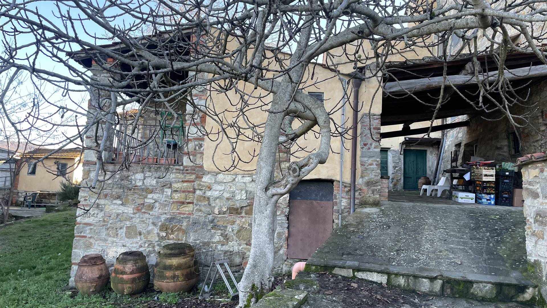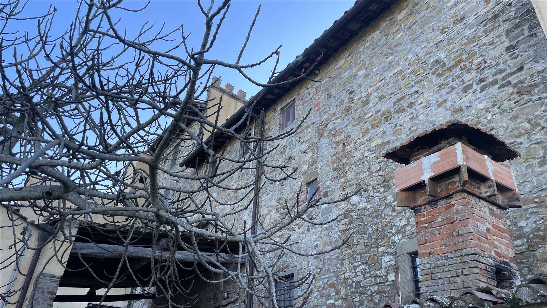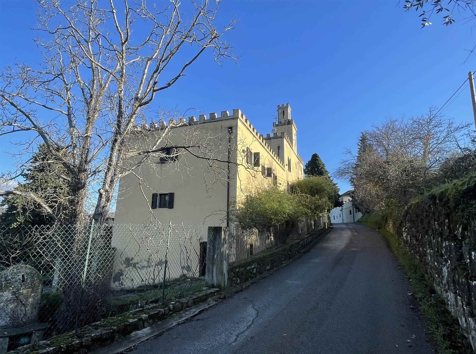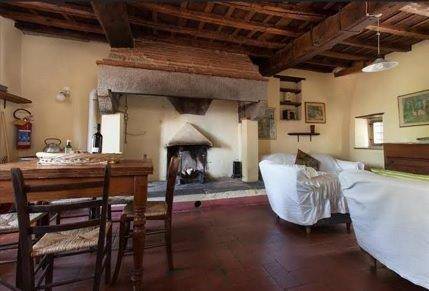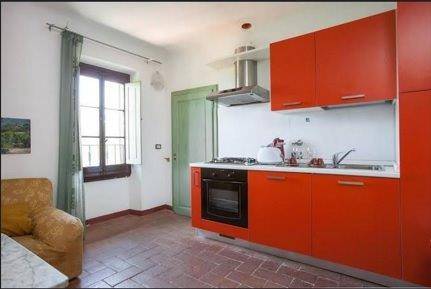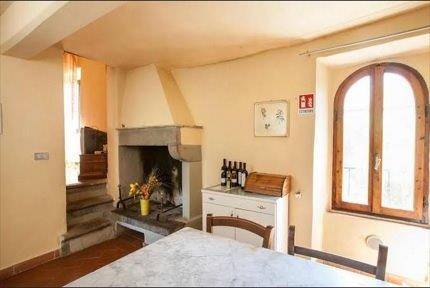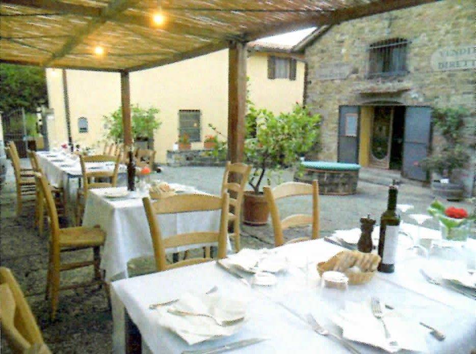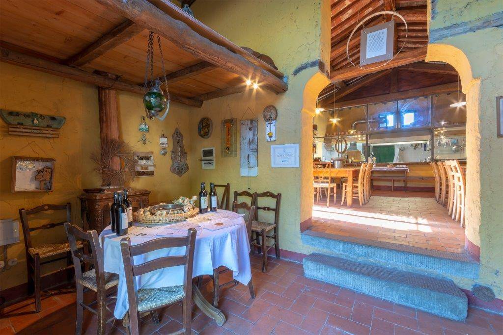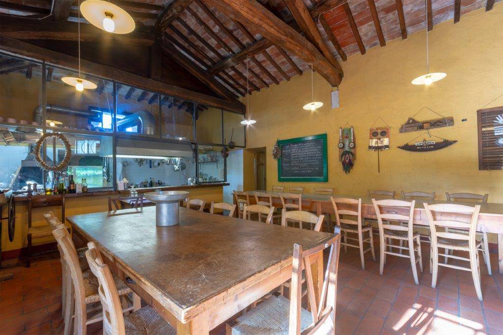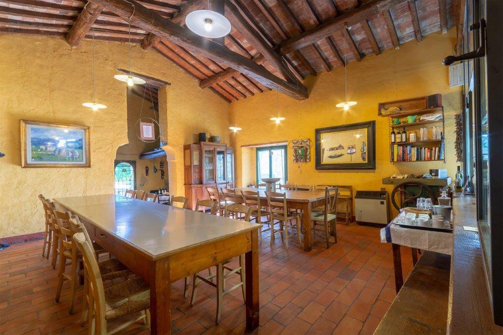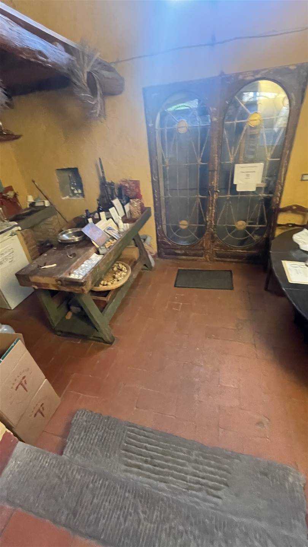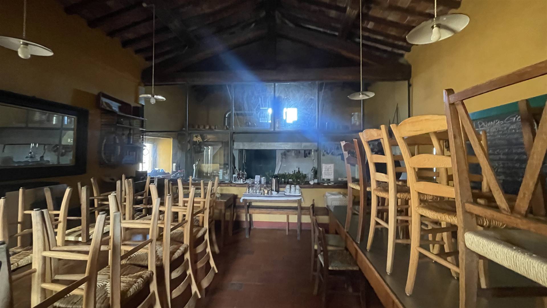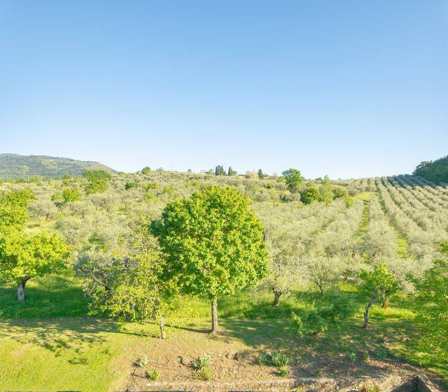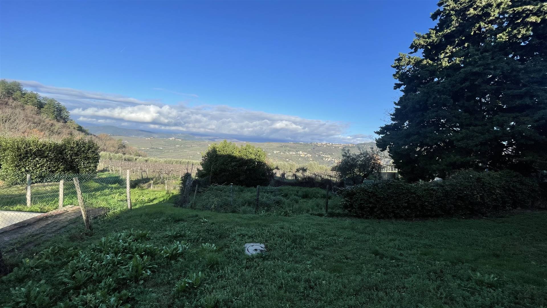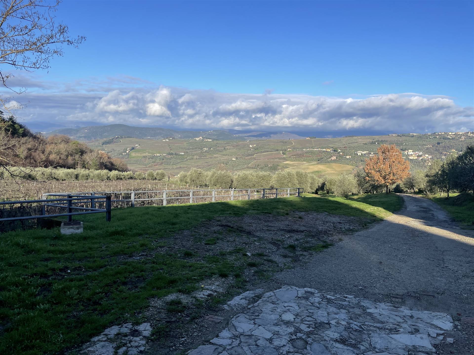Ref: AZ241
PELAGO
FIRENZE
PELAGO (FI): Agricultural estate of approximately 18.5 hectares of land with vineyard in Chianti Colli Fiorentini, farmhouse with turret used as accommodation, restaurant, and warehouses, comprising:
Approximately 15 hectares of olive grove with around 3150 trees producing quality frantoio, leccino, and moraiolo olives.
Approximately 1.8 hectares of vineyard with Sangiovese and Merlot grapes, arranged in rows.
Approximately 1 hectare of arable land with the right to replant vineyard.
Approximately 6000 square meters of woodland and pasture.
Stone farmhouse with turret, approximately 600 square meters used as accommodation divided into 5 residential units composed of:
Ground floor apartment with kitchen, bedroom, study, and bathroom.
Two-level apartment with living room, lounge, kitchen, three bedrooms, and two bathrooms on the first floor, hallway, bedroom, and bathroom on the second floor.
Two-level apartment with kitchen and utility room on the ground floor; two bedrooms and bathroom on the first floor.
Ground floor apartment with kitchen, hallway, utility room, two bedrooms, and bathroom.
Ground floor apartment with kitchen with large porch, bedroom, and bathroom.
Includes 5 warehouses and two storage rooms in the basement and a swimming pool.
Characteristic restaurant with 30 seats and open kitchen.
Cellar for wine production and bottling, approximately 400 square meters.
2 warehouses, respectively 130 square meters and 160 square meters.
Hilltop and panoramic location.
Approximately 15 hectares of olive grove with around 3150 trees producing quality frantoio, leccino, and moraiolo olives.
Approximately 1.8 hectares of vineyard with Sangiovese and Merlot grapes, arranged in rows.
Approximately 1 hectare of arable land with the right to replant vineyard.
Approximately 6000 square meters of woodland and pasture.
Stone farmhouse with turret, approximately 600 square meters used as accommodation divided into 5 residential units composed of:
Ground floor apartment with kitchen, bedroom, study, and bathroom.
Two-level apartment with living room, lounge, kitchen, three bedrooms, and two bathrooms on the first floor, hallway, bedroom, and bathroom on the second floor.
Two-level apartment with kitchen and utility room on the ground floor; two bedrooms and bathroom on the first floor.
Ground floor apartment with kitchen, hallway, utility room, two bedrooms, and bathroom.
Ground floor apartment with kitchen with large porch, bedroom, and bathroom.
Includes 5 warehouses and two storage rooms in the basement and a swimming pool.
Characteristic restaurant with 30 seats and open kitchen.
Cellar for wine production and bottling, approximately 400 square meters.
2 warehouses, respectively 130 square meters and 160 square meters.
Hilltop and panoramic location.
Consistenze
| Description | Surface | Sup. comm. |
|---|---|---|
| Sup. Principale | 600 Sq. mt. | 600 CSqm |
| Magazzino | 130 Sq. mt. | 130 CSqm |
| Magazzino | 160 Sq. mt. | 160 CSqm |
| Cantina collegata | 400 Sq. mt. | 400 CSqm |
| Terreno - floor ground | 185.000 Sq. mt. | 185.000 CSqm |
| Total | 186.290 CSqm |

