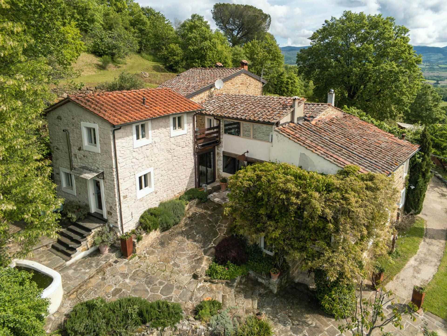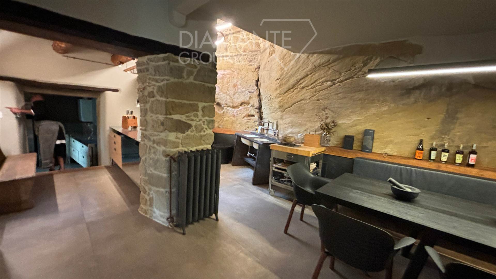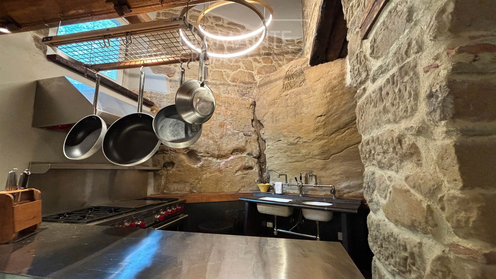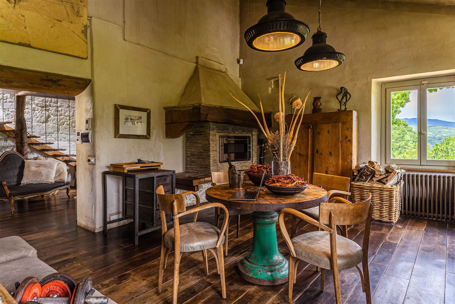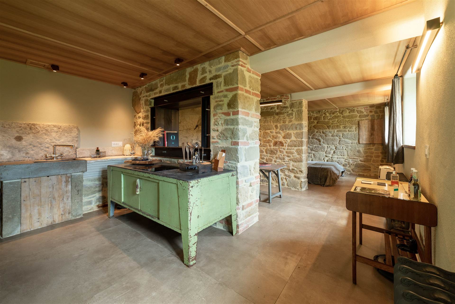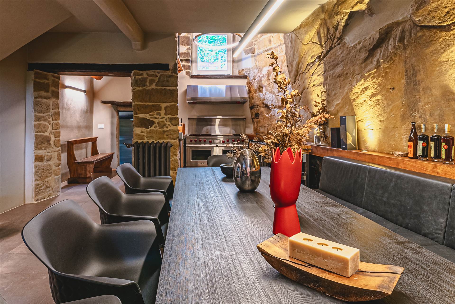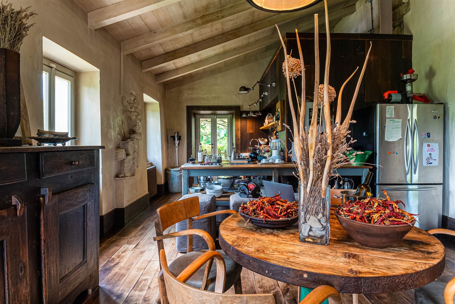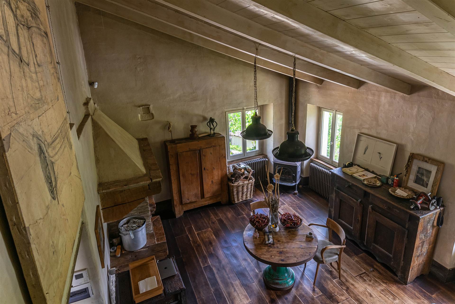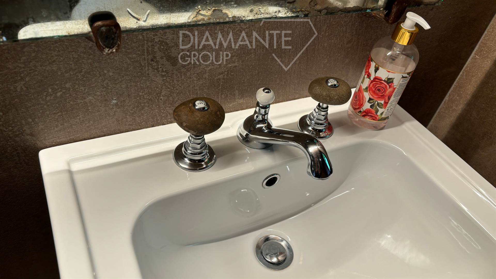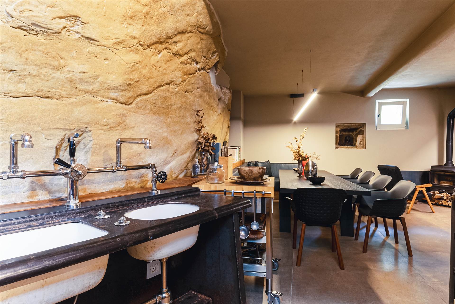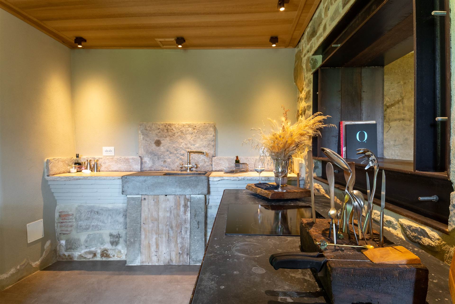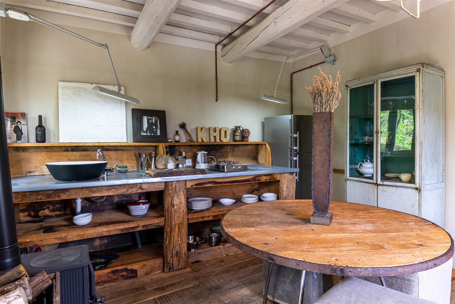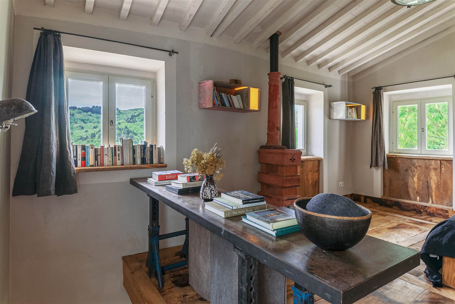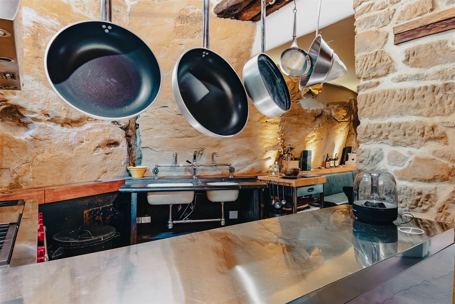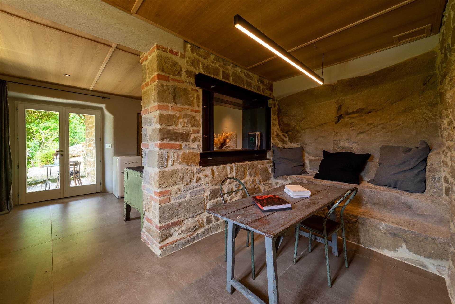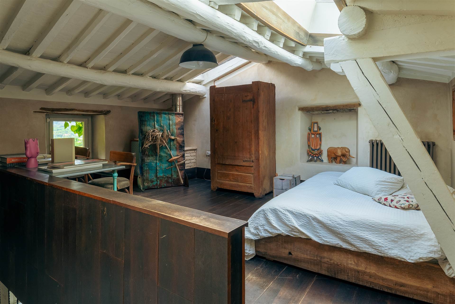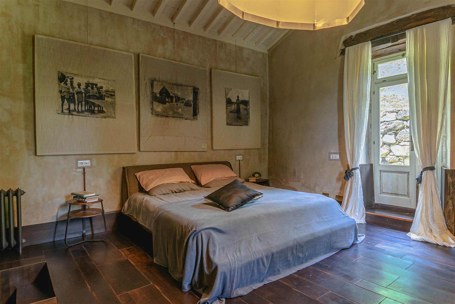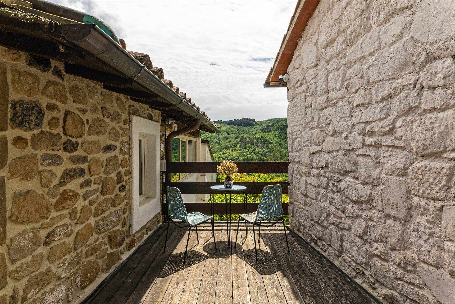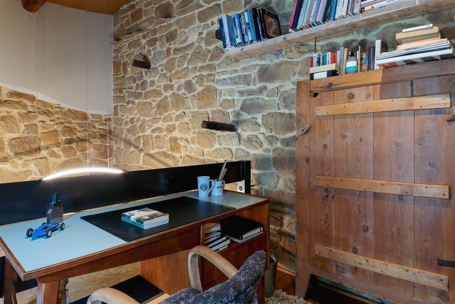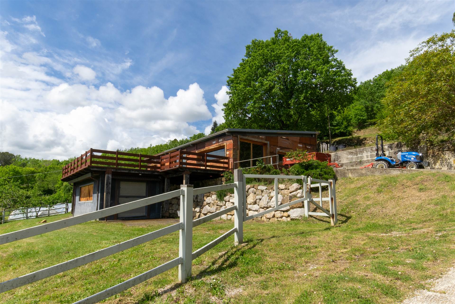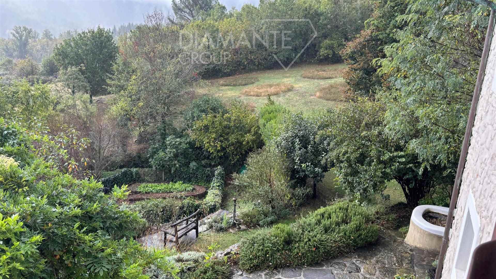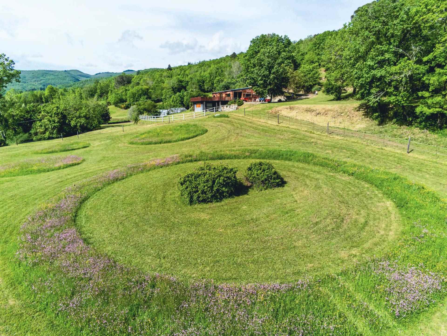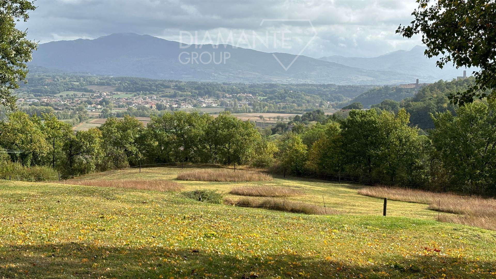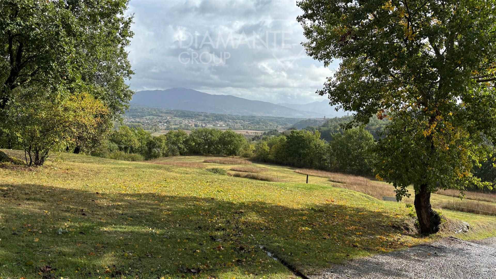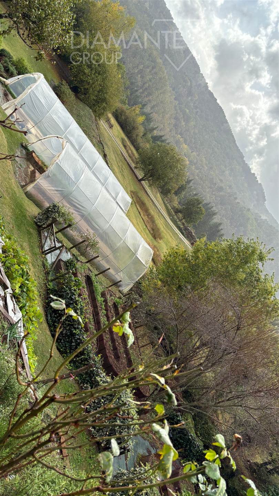Ref: AR6354
POPPI
AREZZO
POPPI (AR): Nestled in the Casentino National Park, this ancient stone farmhouse comes with an annex and a small organic farm, featuring:
- A farmhouse on two levels of 600 sqm, divided into a veranda, large entrance, kitchen with dining area, living room, bathroom, tavern with kitchenette, pantry, and storage room on the ground floor, three bedrooms, hallway, bathroom, laundry room, walk-in closet, study, and terrace/flat roof on the first floor, entrance porch, kitchen, bathroom, and two bedrooms in the semi-basement.
- An independent apartment of 80 sqm currently used for hospitality, meticulously cared for with exclusive garden and the possibility of dedicated catering, featuring a living room, kitchenette, bedroom, and bathroom.
- A 200 sqm laboratory on two levels. The ground floor is a paved space with provisions for a service suitable for use as a stable for horses or any other purpose. The first floor is currently used as an artist's studio with a panoramic terrace.
- Land of various crops and forest covering approximately 6.5 hectares total, including an organic garden, small natural pond, arable land, meadows, and forest. There is a possibility to purchase an additional 20 hectares of land with building capacity.
The property is completely fenced and enjoys absolute privacy.
The building is currently designated as a luxury accommodation facility with excellent reviews.
Panoramic location.
APE: E
- A farmhouse on two levels of 600 sqm, divided into a veranda, large entrance, kitchen with dining area, living room, bathroom, tavern with kitchenette, pantry, and storage room on the ground floor, three bedrooms, hallway, bathroom, laundry room, walk-in closet, study, and terrace/flat roof on the first floor, entrance porch, kitchen, bathroom, and two bedrooms in the semi-basement.
- An independent apartment of 80 sqm currently used for hospitality, meticulously cared for with exclusive garden and the possibility of dedicated catering, featuring a living room, kitchenette, bedroom, and bathroom.
- A 200 sqm laboratory on two levels. The ground floor is a paved space with provisions for a service suitable for use as a stable for horses or any other purpose. The first floor is currently used as an artist's studio with a panoramic terrace.
- Land of various crops and forest covering approximately 6.5 hectares total, including an organic garden, small natural pond, arable land, meadows, and forest. There is a possibility to purchase an additional 20 hectares of land with building capacity.
The property is completely fenced and enjoys absolute privacy.
The building is currently designated as a luxury accommodation facility with excellent reviews.
Panoramic location.
APE: E
Consistenze
| Description | Surface | Sup. comm. |
|---|---|---|
| Sup. Principale - floor ground | 600 Sq. mt. | 600 CSqm |
| Sup. Principale - floor ground | 80 Sq. mt. | 80 CSqm |
| Laboratorio - floor ground | 200 Sq. mt. | 200 CSqm |
| Terreno accessorio - floor ground | 65.000 Sq. mt. | 65.000 CSqm |
| Total | 65.880 CSqm |

