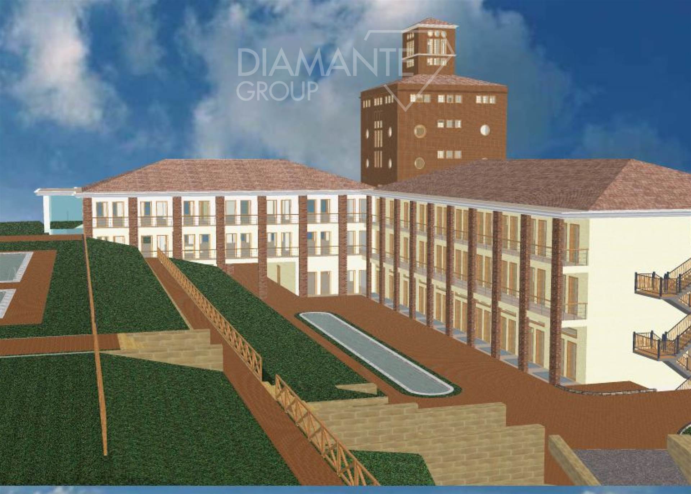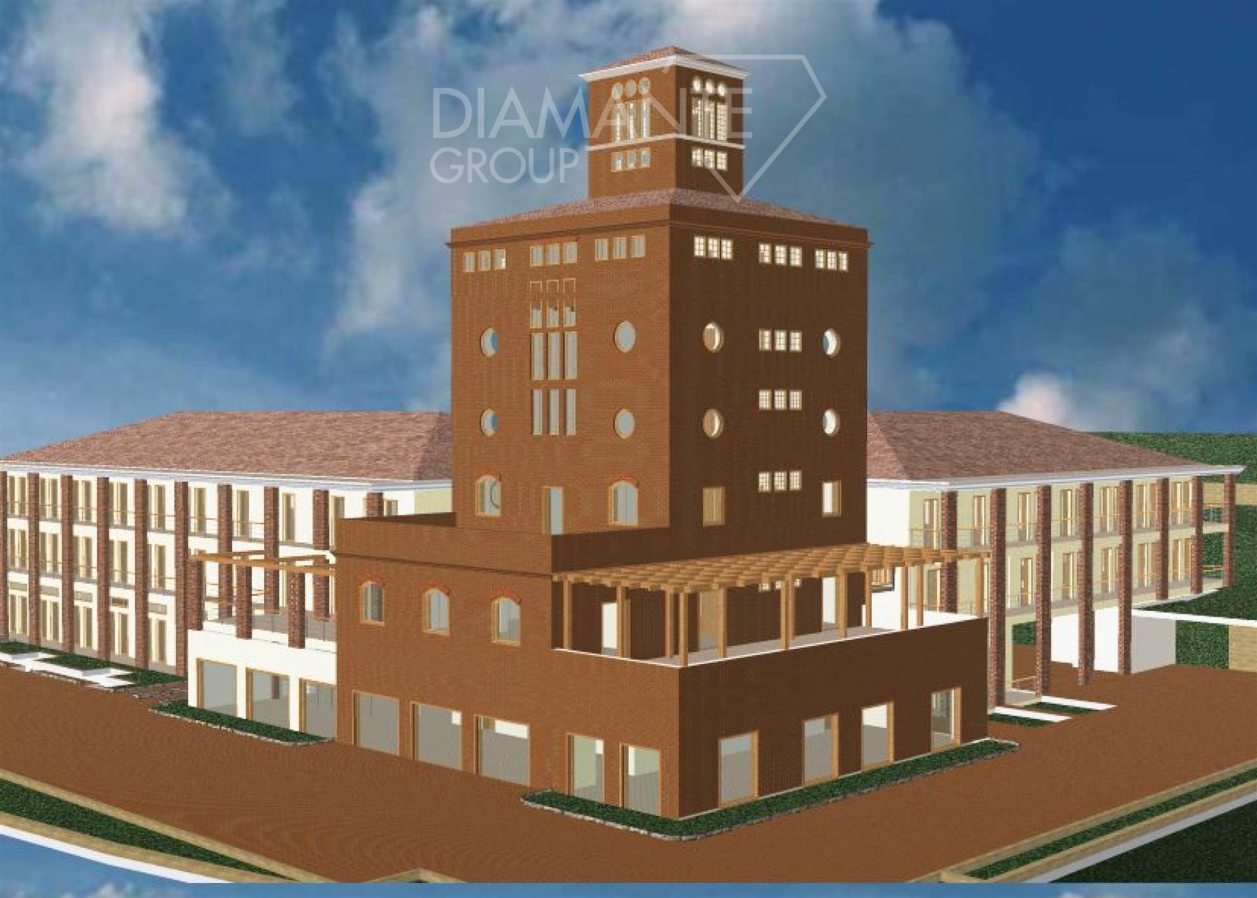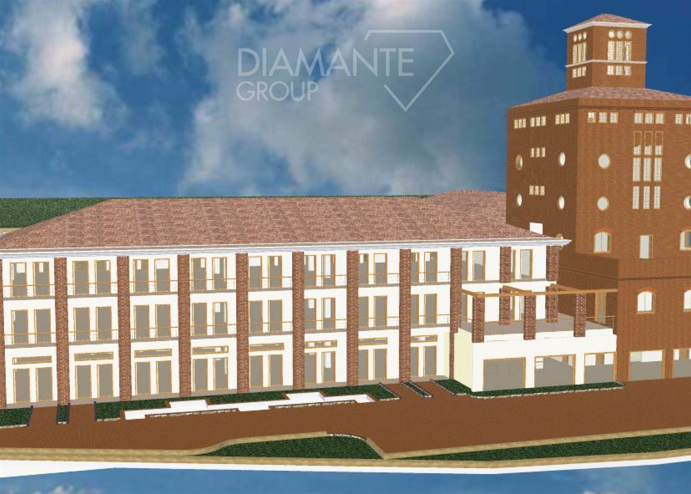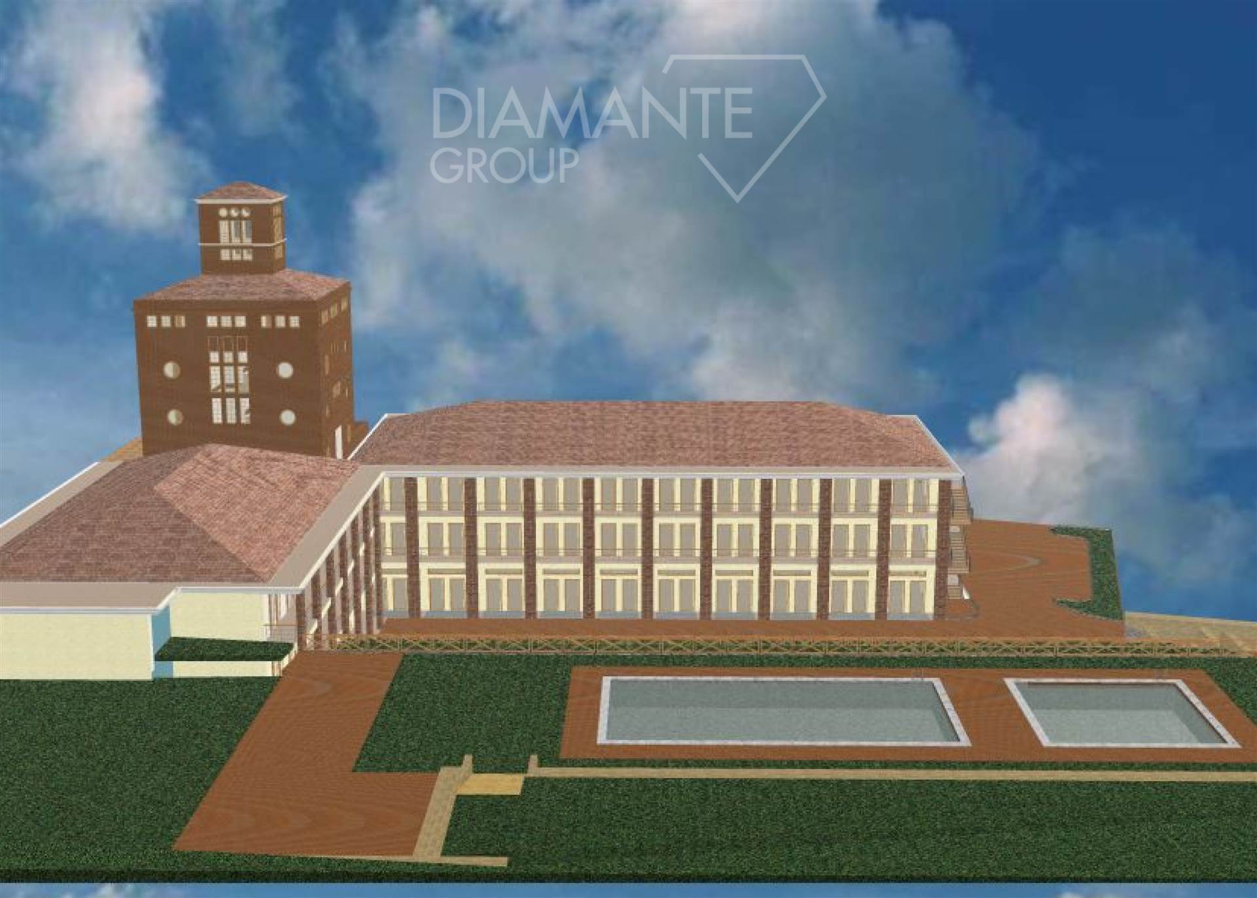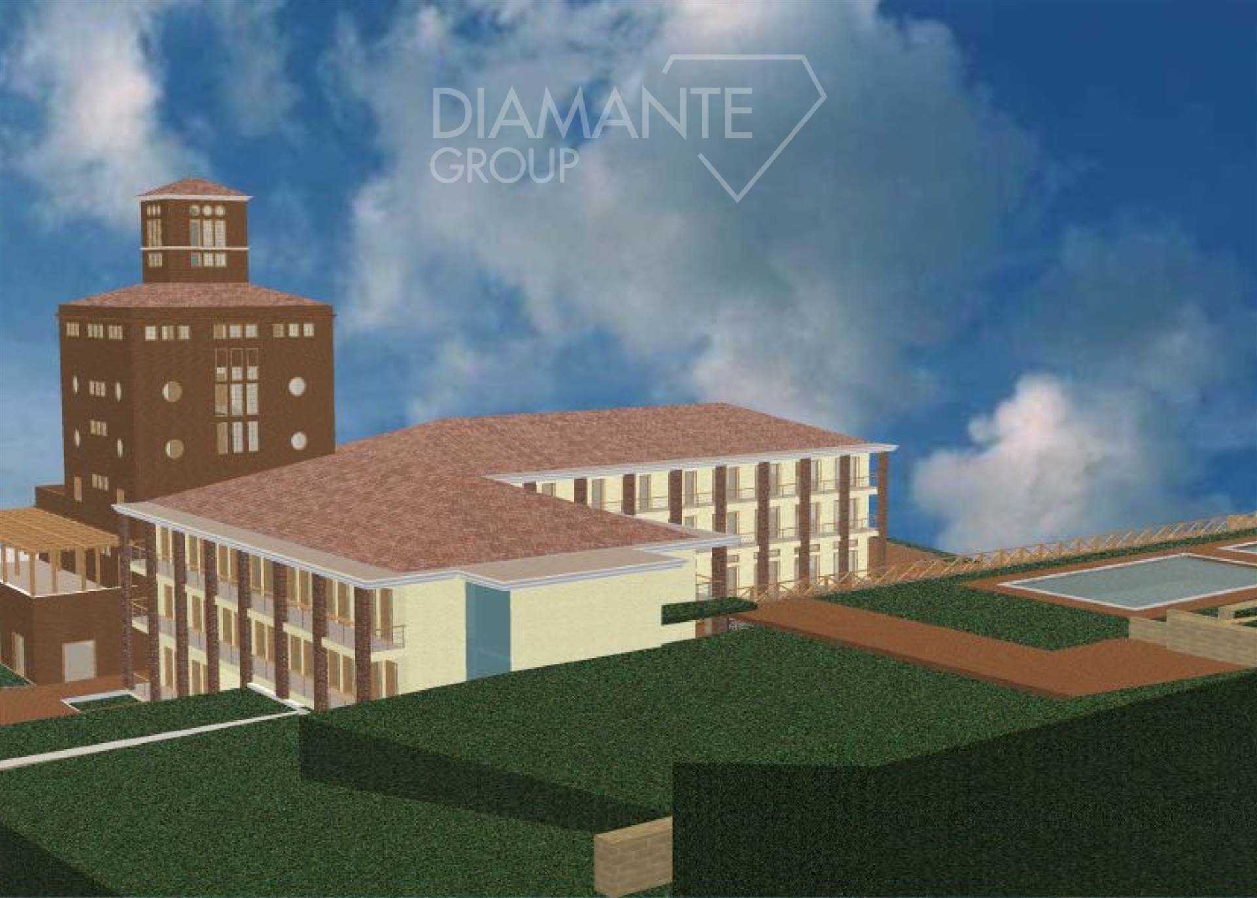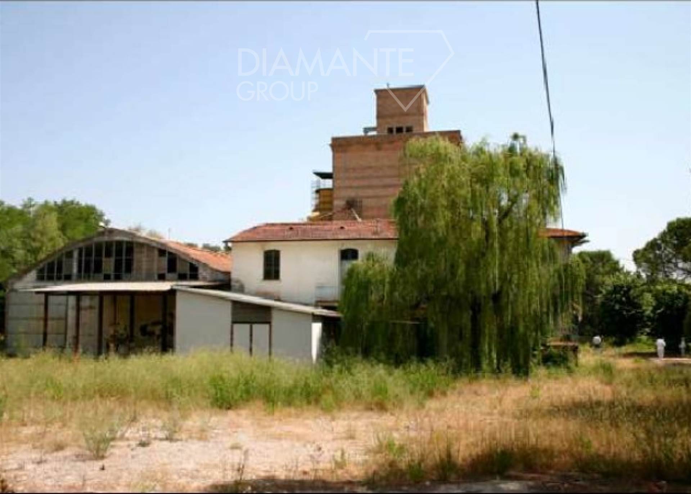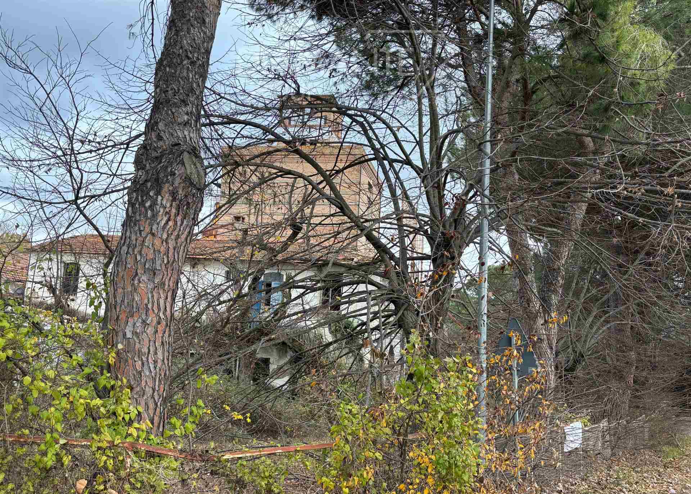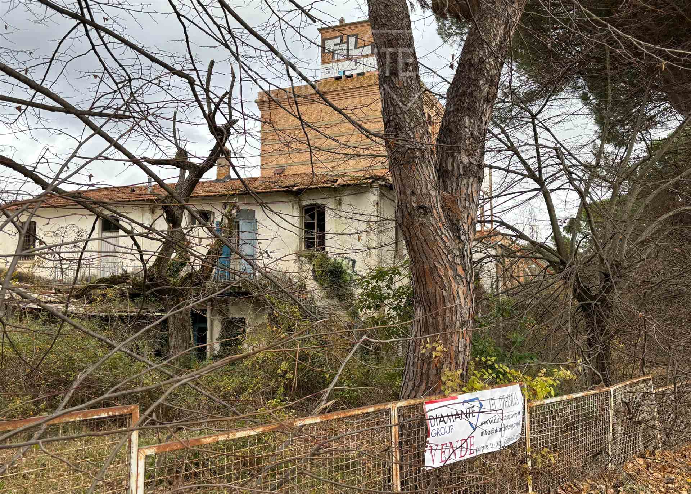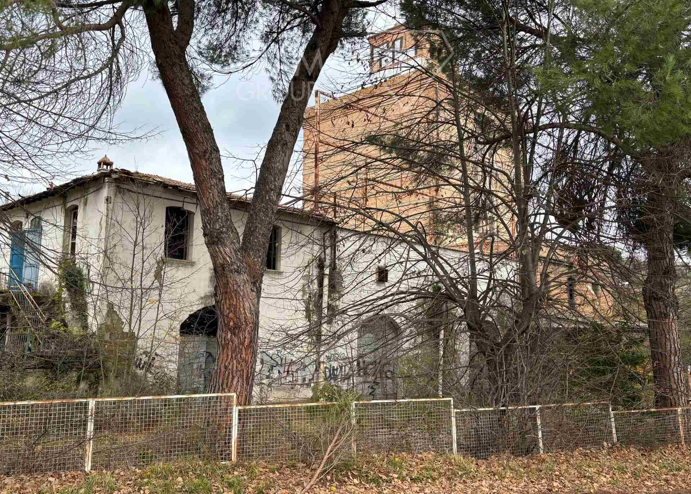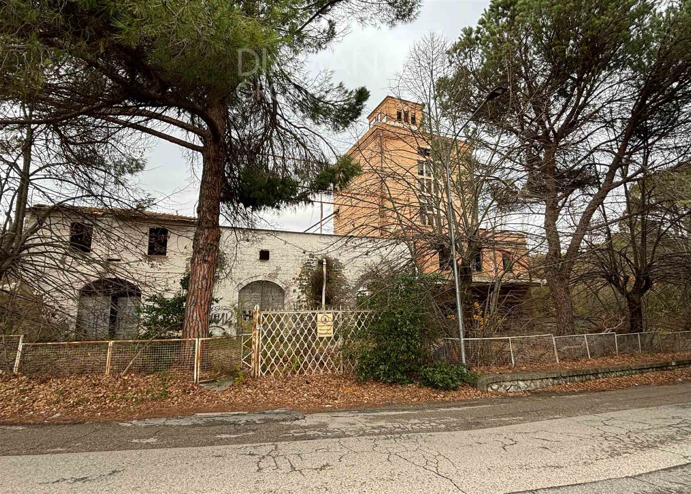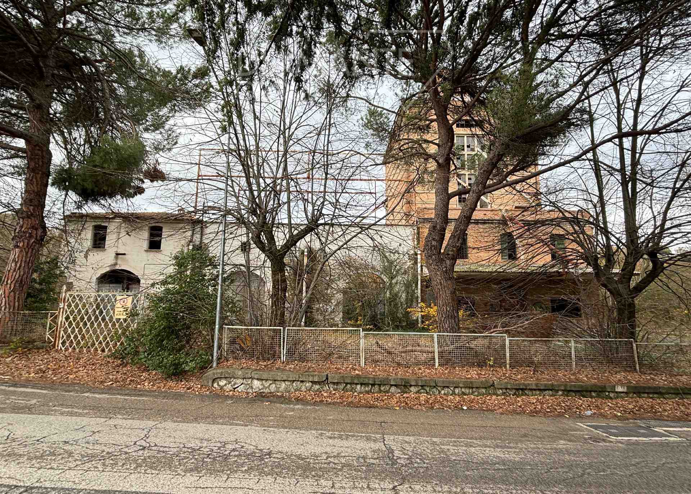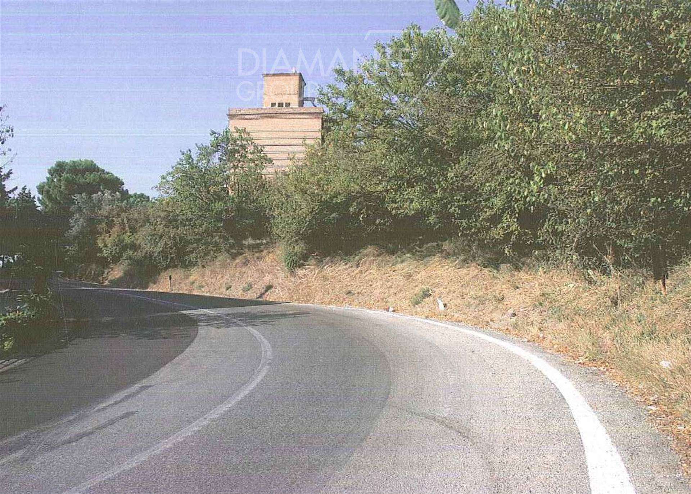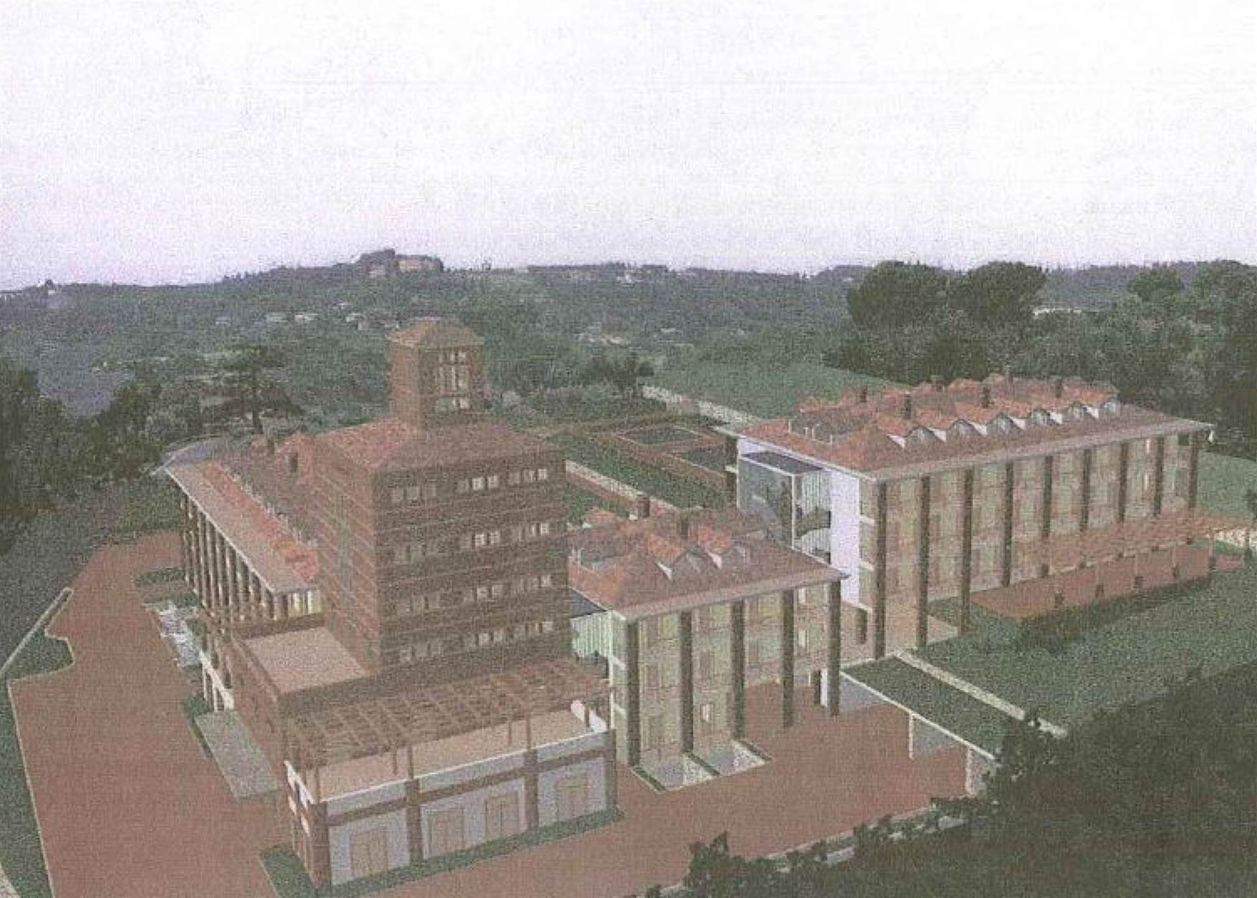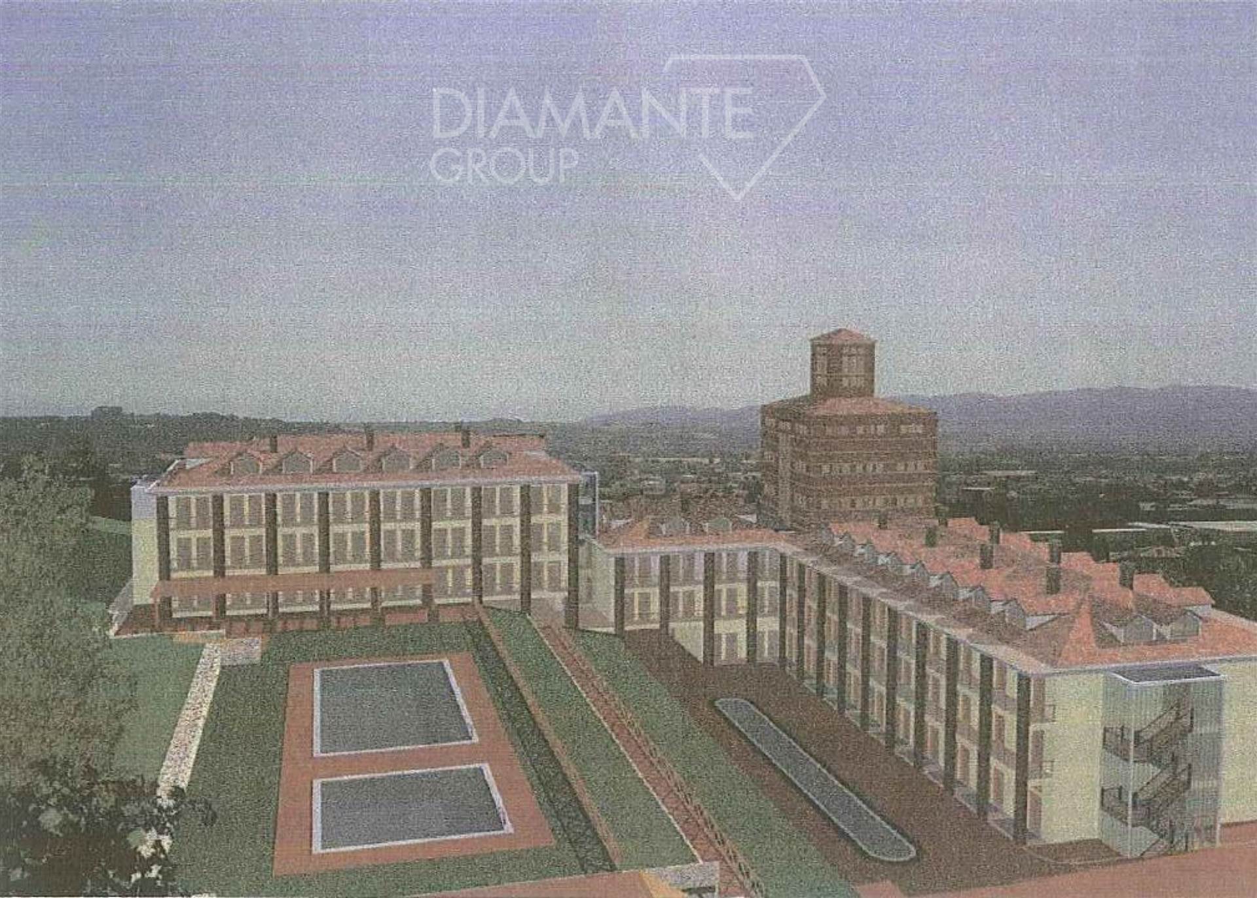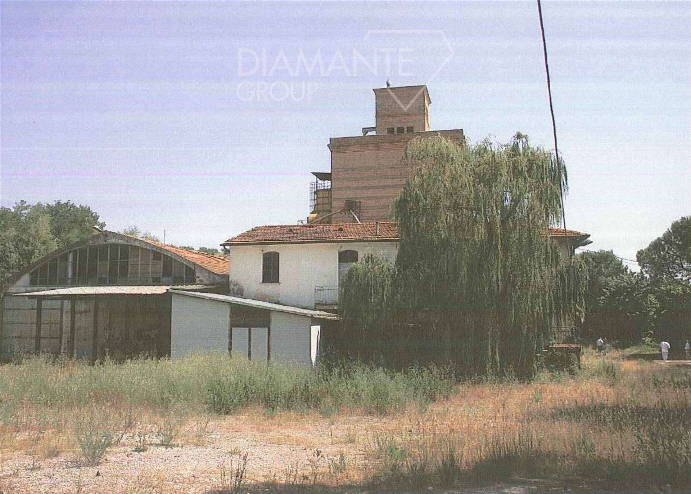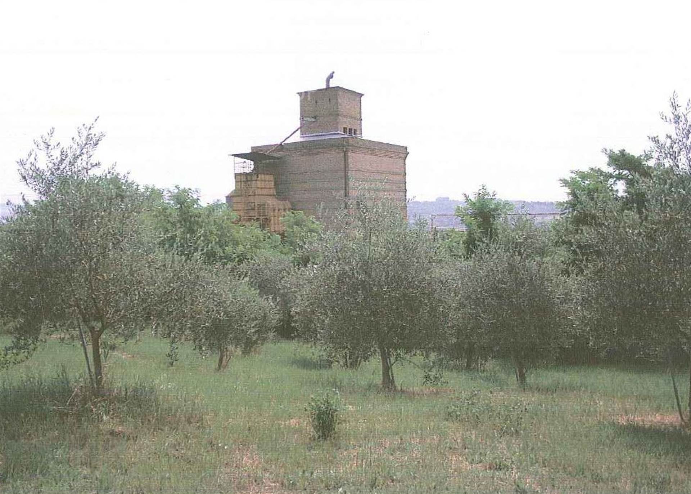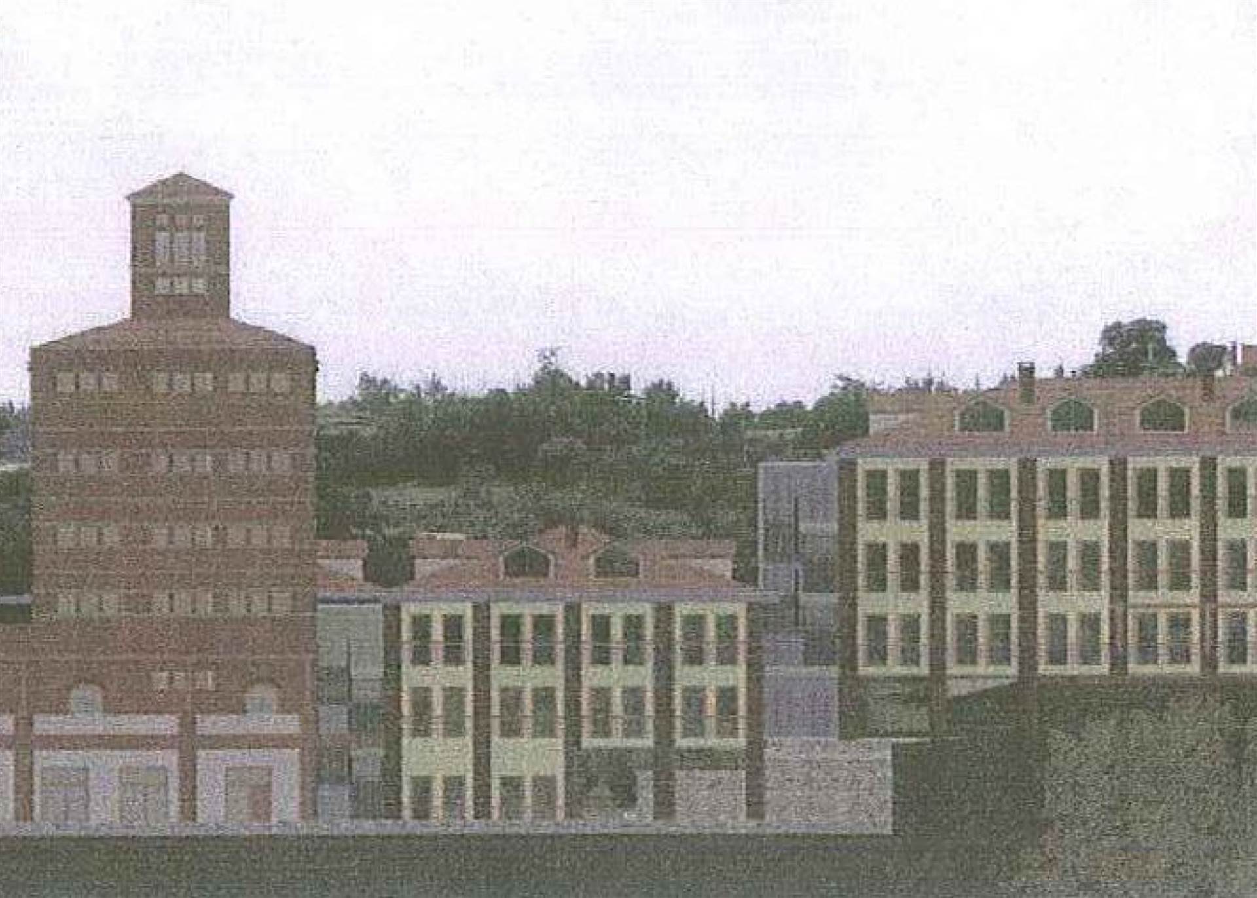Ref: PG978/
PERUGIA
PERUGIA - area Ponte San Giovanni
Perugia, Ponte San Giovanni (PG): In a strategic location, a former factory with an approved project for the construction of an L-shaped hotel complex with three above-ground and two below-ground floors, comprising: 124 rooms, an uncovered parking area of 600 sqm, a 1900 sqm car park, an indoor swimming pool, two outdoor swimming pools, a restaurant and recreational services, an office, changing rooms, a wellness centre with sauna, Turkish bath, gym, cinema-animation, various services and bathrooms; on the ground floor there will be a kitchen, a living area, a lobby, a bar, a breakfast room, a reception area, various rooms and bathrooms. The total maximum approved volume is 15,000 square metres above ground plus the silo, which will be restored maintaining its current appearance, except for the opening of suitable windows and its entire renovation.
Possibility of transforming the destination into healthcare and/or residential/commercial.
Central position well visible from the E45 junction
Possibility of transforming the destination into healthcare and/or residential/commercial.
Central position well visible from the E45 junction
Consistenze
| Description | Surface | Sup. comm. |
|---|---|---|
| Sup. Principale - floor ground | 15.000 Sq. mt. | 15.000 CSqm |
| Total | 15.000 CSqm |

