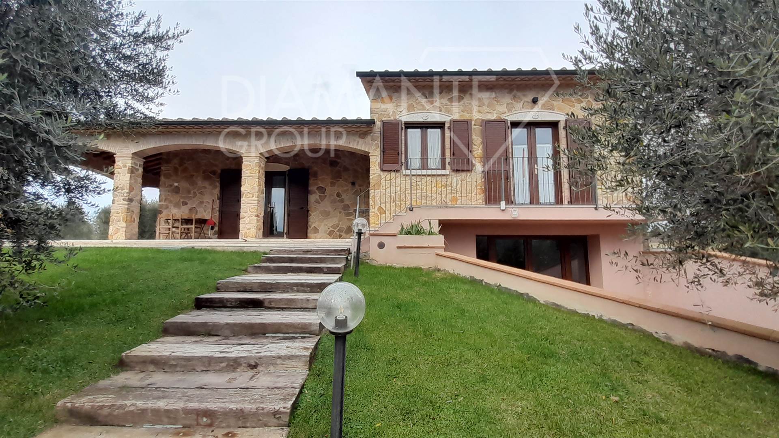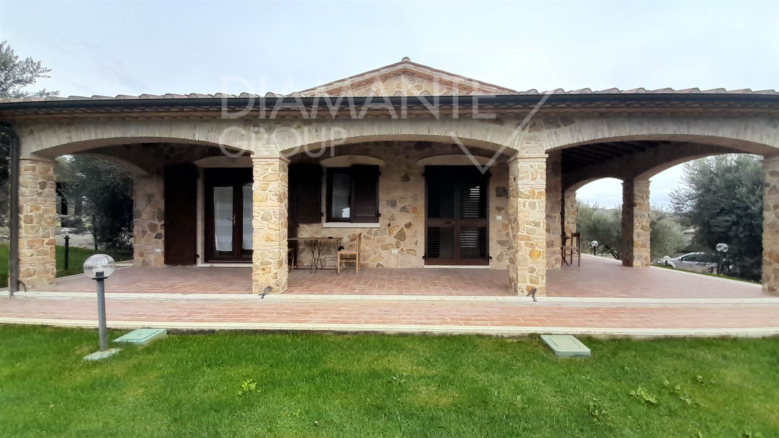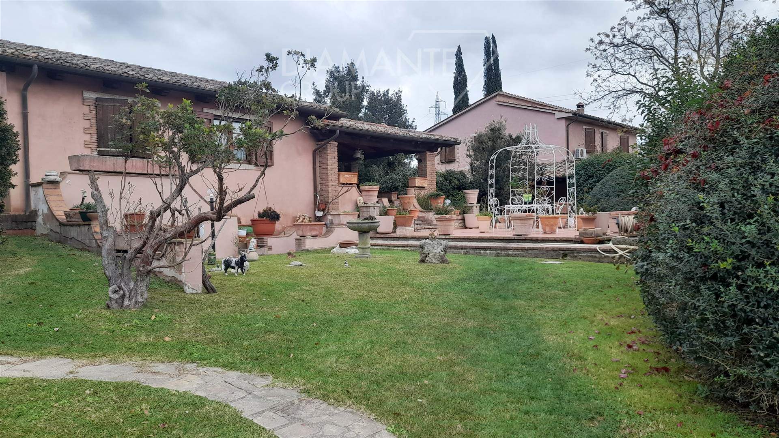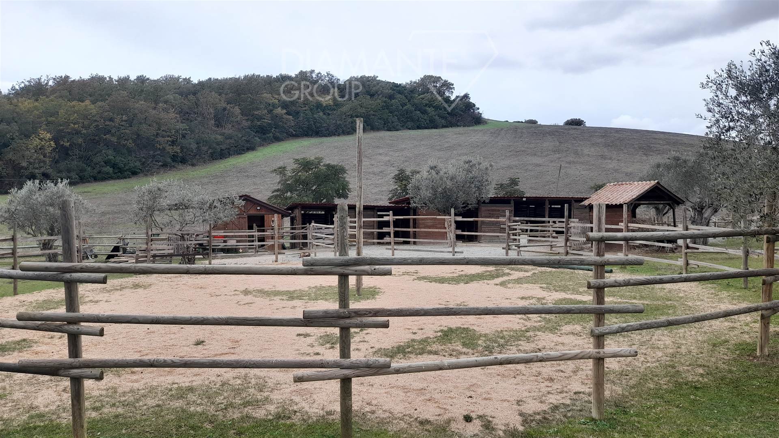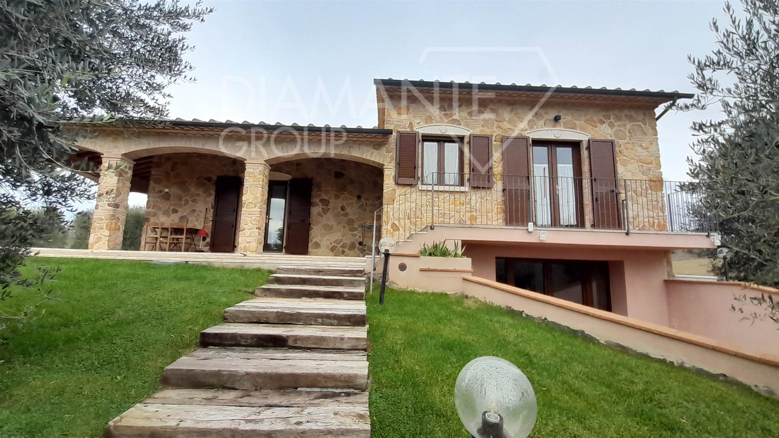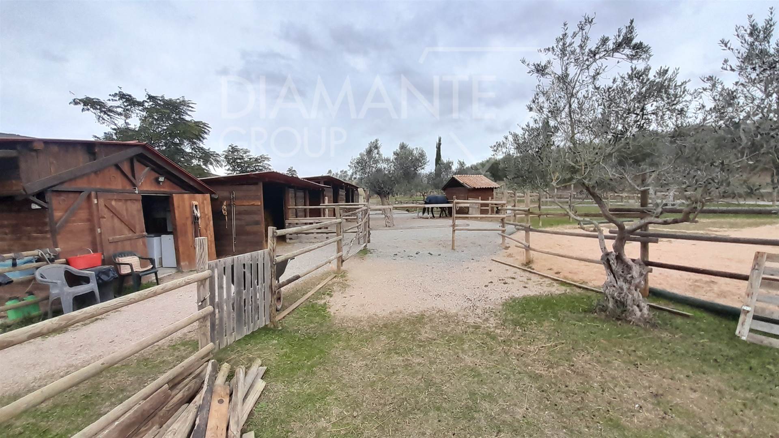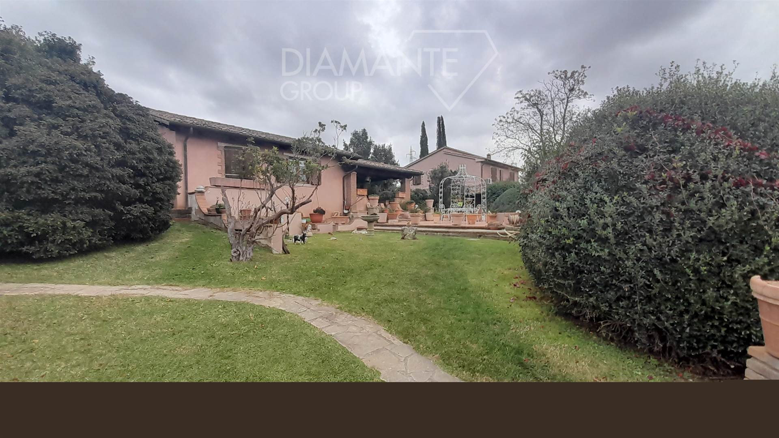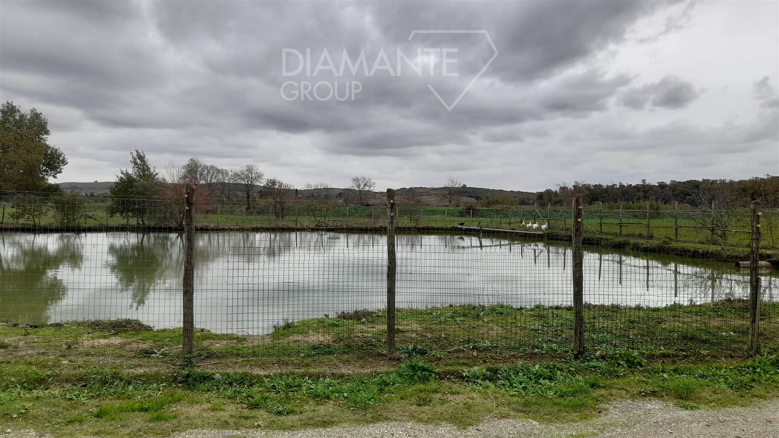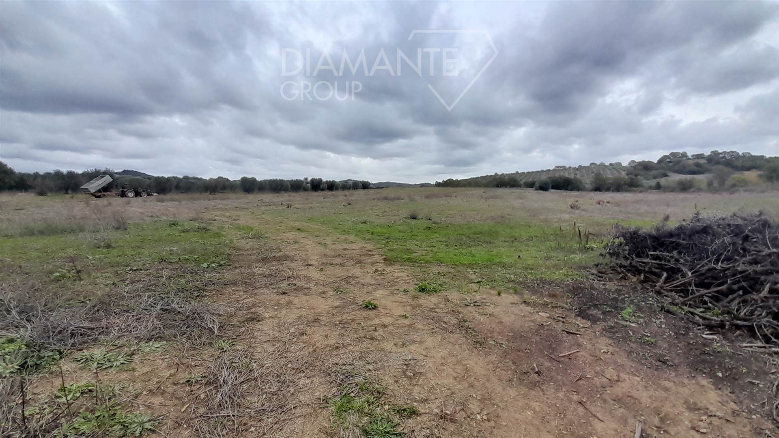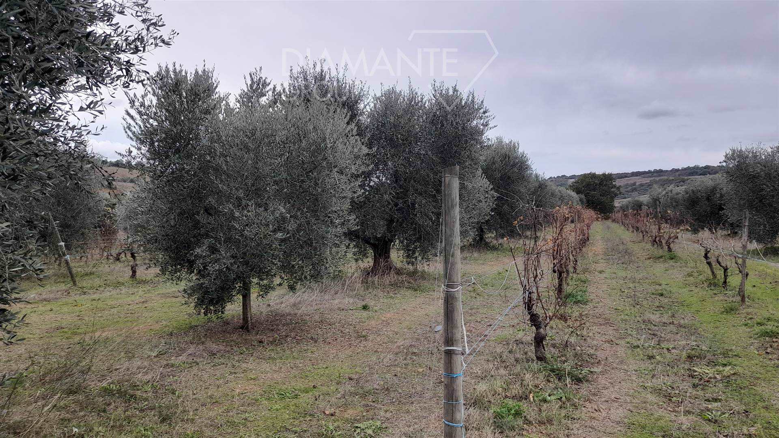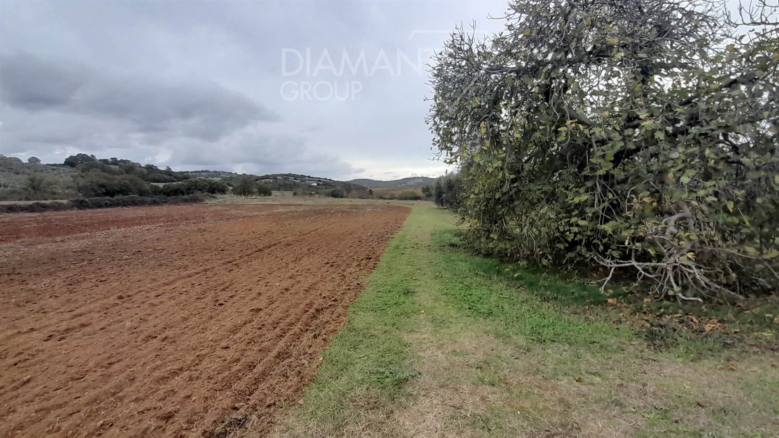Ref: AZ286
MANCIANO
GROSSETO
MANCIANO (GR): Agritourism farm of about 25 hectares of land with agritourism, manor house, swimming pool and annexes composed as follows:
Farm centre consisting of main house and two buildings used as accommodation surrounded by park with artificial lake and swimming pool composed as follows:
- Main building of 200 sqm on two levels with technical room, kitchen and four rooms with relative service used as accommodation on the ground floor. Living room, kitchen, two bathrooms and three bedrooms used as a master dwelling on the first floor.
- Building 1: of approximately 80 square metres with four rooms each with bathroom on the ground floor and two cellar rooms in the basement.
- Building 2: divided into three mezzanine flats on the ground floor of 30 square metres each, a 100 square metre warehouse in the basement used as a breakfast room, a 40 square metre iron and glass gazebo overlooking the pool and barbecue area.
All the buildings are connected to the 10 kw photovoltaic system
- 20 hectares of mainly flat arable land, irrigated and suitable for any type of cultivation, including CAP quotas.
- Olive grove with 400 plants;
- Vineyard of about 5000 sqm in production
The property is completed by a 32 sqm warehouse, a 150 sqm shed, a 23 sqm cellar, a swimming pool with solarium area, an artificial lake used as a reservoir for irrigation, a well and a horse box.
Panoramic position.
Farm centre consisting of main house and two buildings used as accommodation surrounded by park with artificial lake and swimming pool composed as follows:
- Main building of 200 sqm on two levels with technical room, kitchen and four rooms with relative service used as accommodation on the ground floor. Living room, kitchen, two bathrooms and three bedrooms used as a master dwelling on the first floor.
- Building 1: of approximately 80 square metres with four rooms each with bathroom on the ground floor and two cellar rooms in the basement.
- Building 2: divided into three mezzanine flats on the ground floor of 30 square metres each, a 100 square metre warehouse in the basement used as a breakfast room, a 40 square metre iron and glass gazebo overlooking the pool and barbecue area.
All the buildings are connected to the 10 kw photovoltaic system
- 20 hectares of mainly flat arable land, irrigated and suitable for any type of cultivation, including CAP quotas.
- Olive grove with 400 plants;
- Vineyard of about 5000 sqm in production
The property is completed by a 32 sqm warehouse, a 150 sqm shed, a 23 sqm cellar, a swimming pool with solarium area, an artificial lake used as a reservoir for irrigation, a well and a horse box.
Panoramic position.
Consistenze
| Description | Surface | Sup. comm. |
|---|---|---|
| Sup. Principale - floor ground | 200 Sq. mt. | 200 CSqm |
| Sup. Principale - floor ground | 80 Sq. mt. | 80 CSqm |
| Sup. Principale - floor ground | 90 Sq. mt. | 90 CSqm |
| Portico/Patio - floor ground | 40 Sq. mt. | 40 CSqm |
| Terreno accessorio - floor ground | 250.000 Sq. mt. | 250.000 CSqm |
| Total | 250.410 CSqm |

