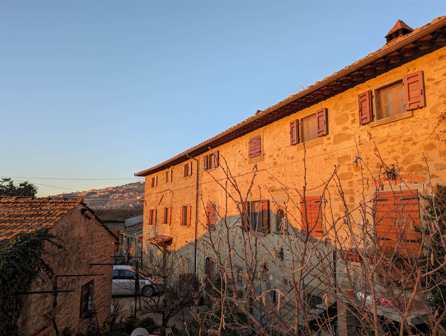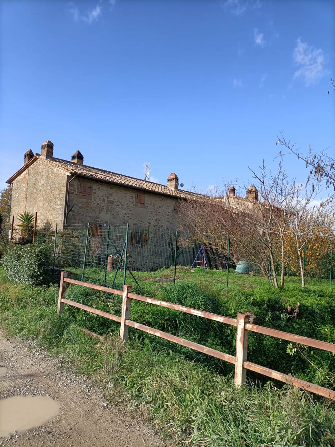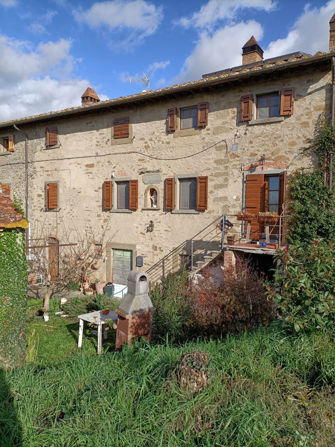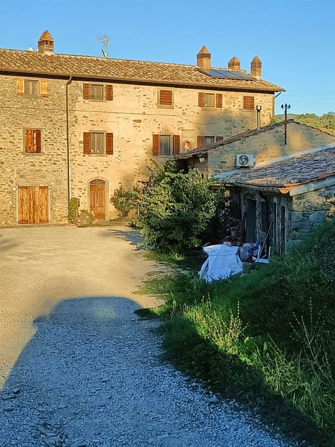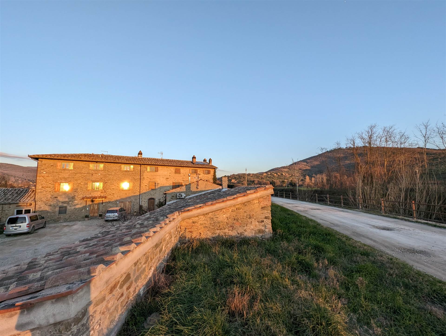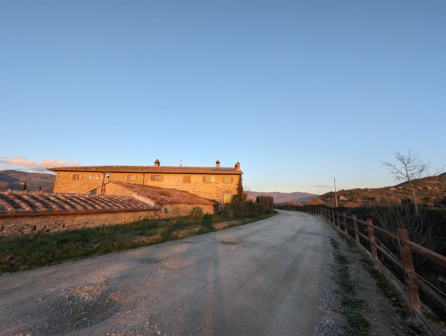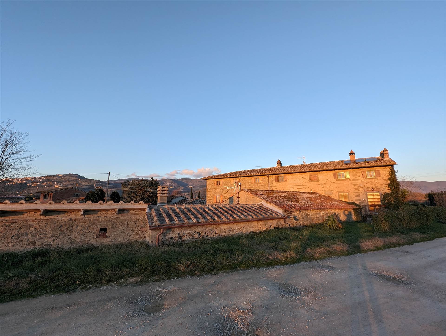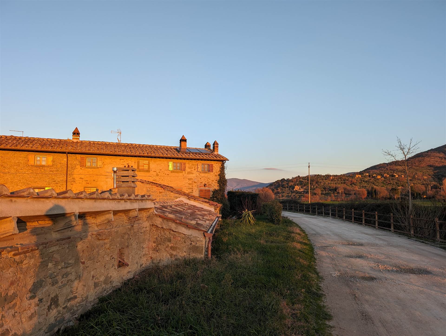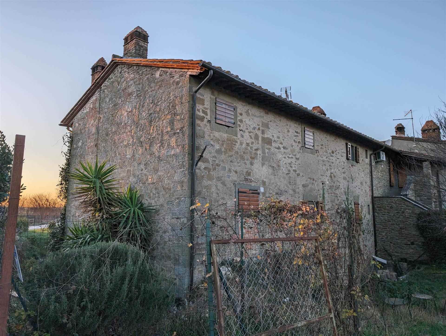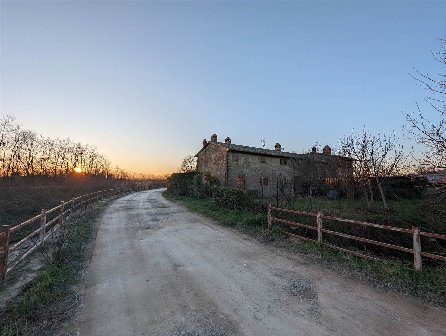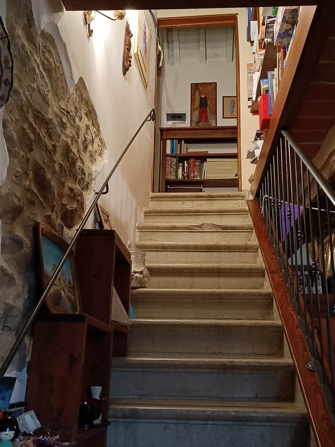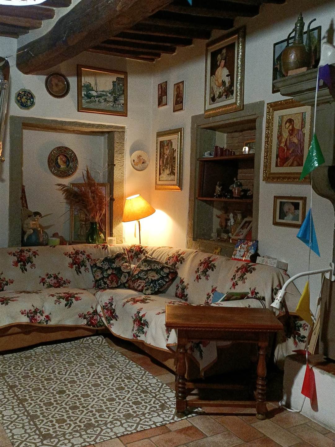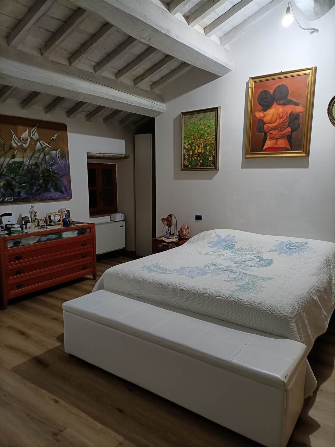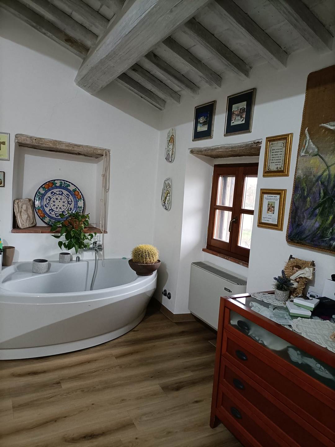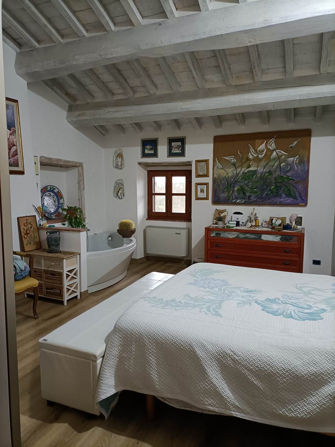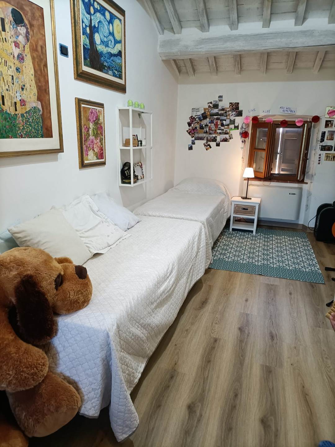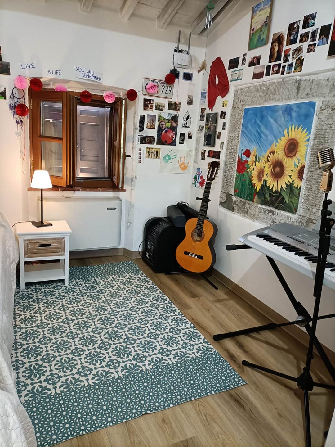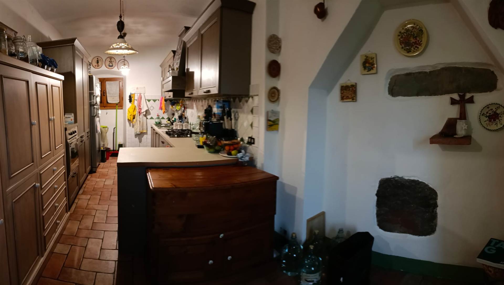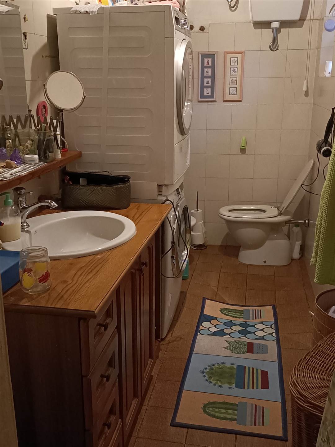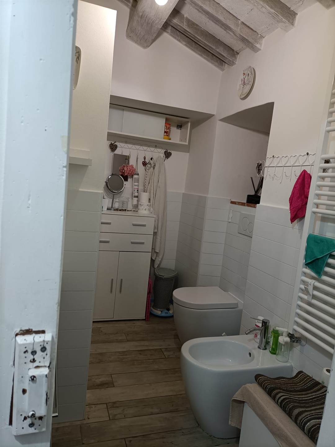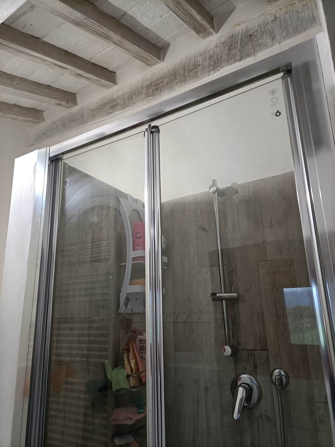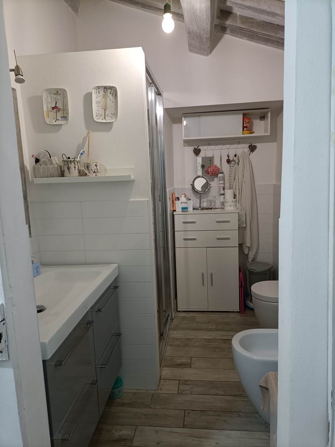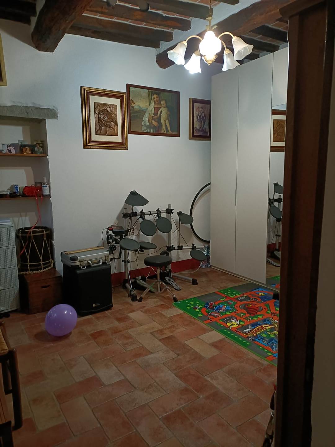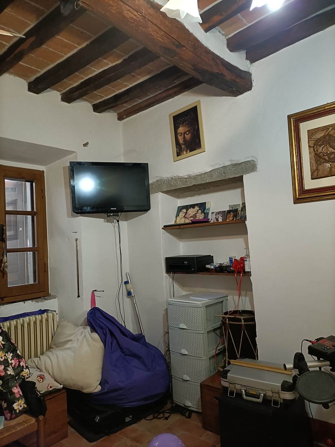Ref: AR8815
CORTONA
AREZZO - area Ossaia
Renovated stone farmhouse portion on three levels of 240 sqm with three free sides, divided as follows:
- Ground floor comprising entrance hall, cellar with bathroom and technical room with pellet boiler and domestic water boiler connected to solar panels
- First floor with entrance from external staircase comprising kitchen, living room with antique fireplace, bedroom/study and bathroom
- Second floor consisting of two single bedrooms, a double bedroom with corner bath in the room and a bathroom with shower
Each room on the second floor has its own internal thermostat and is equipped with an inverter for air conditioning.
The property includes three restored annexes for a total of 150 sqm and a fenced rear garden of 300 sqm.
Quiet position, close to all services.
- Ground floor comprising entrance hall, cellar with bathroom and technical room with pellet boiler and domestic water boiler connected to solar panels
- First floor with entrance from external staircase comprising kitchen, living room with antique fireplace, bedroom/study and bathroom
- Second floor consisting of two single bedrooms, a double bedroom with corner bath in the room and a bathroom with shower
Each room on the second floor has its own internal thermostat and is equipped with an inverter for air conditioning.
The property includes three restored annexes for a total of 150 sqm and a fenced rear garden of 300 sqm.
Quiet position, close to all services.
Consistenze
| Description | Surface | Sup. comm. |
|---|---|---|
| Sup. Principale - 1st floor | 100 Sq. mt. | 100 CSqm |
| Sup. Principale - 2nd floor | 100 Sq. mt. | 100 CSqm |
| Sup. Principale - floor ground | 40 Sq. mt. | 40 CSqm |
| Laboratorio - floor ground | 150 Sq. mt. | 150 CSqm |
| Giardino appartamento collegato | 300 Sq. mt. | 45 CSqm |
| Total | 435 CSqm |

