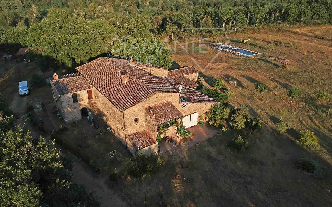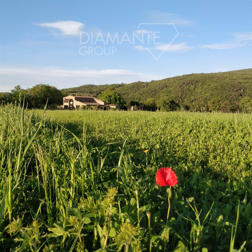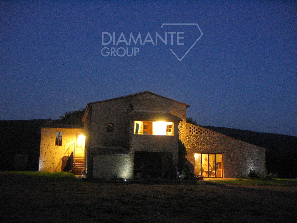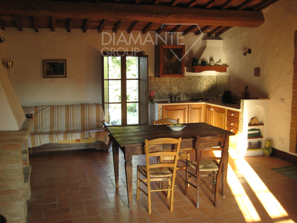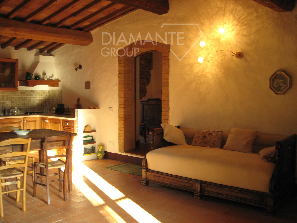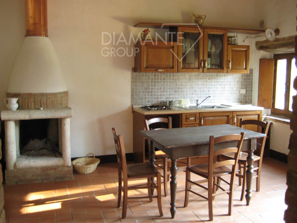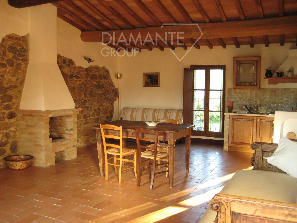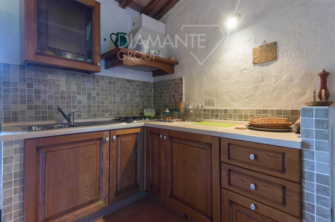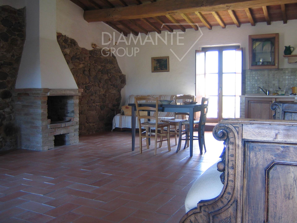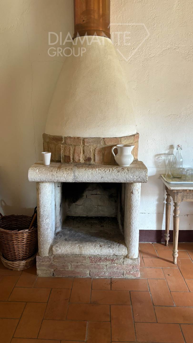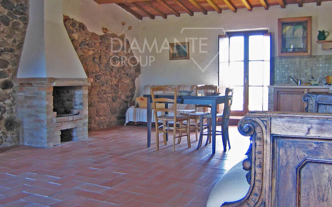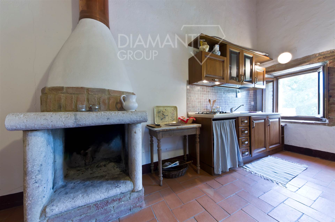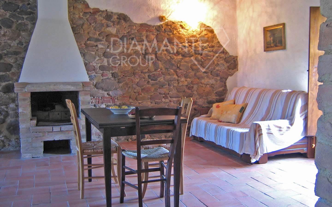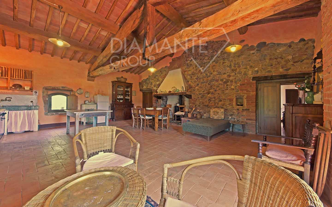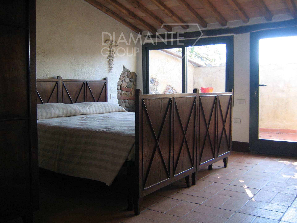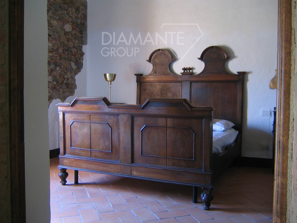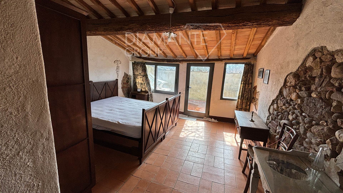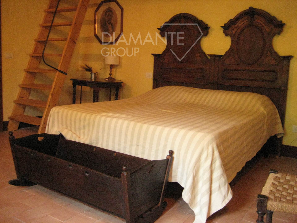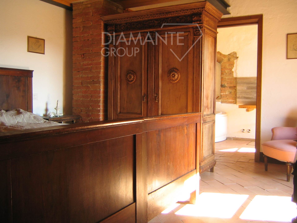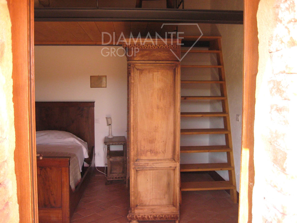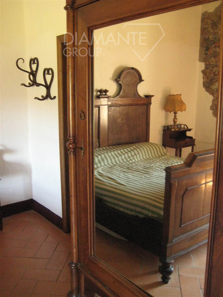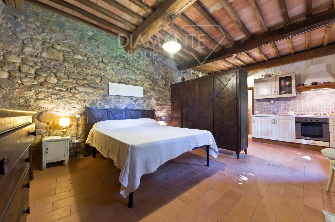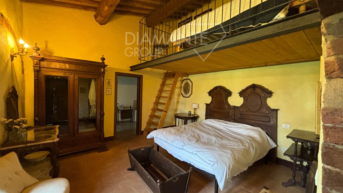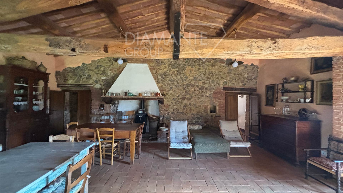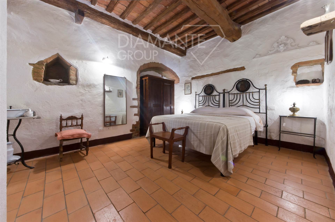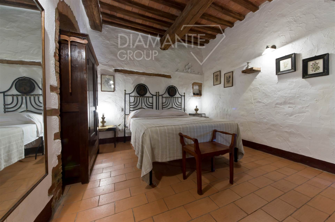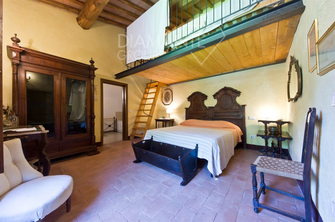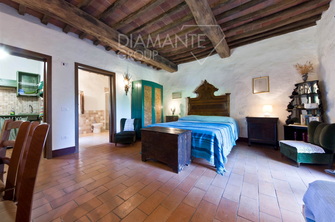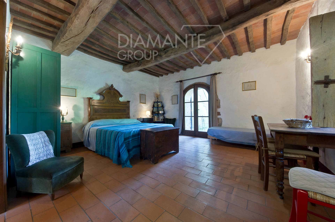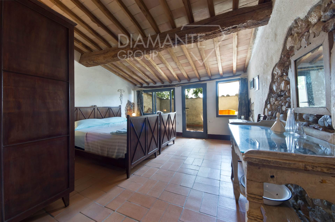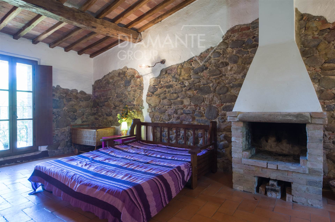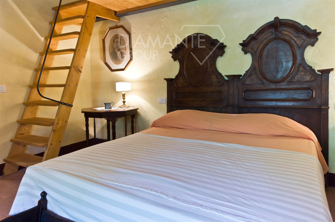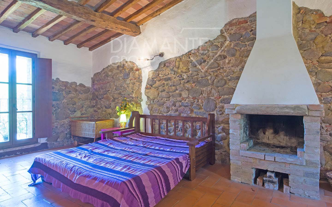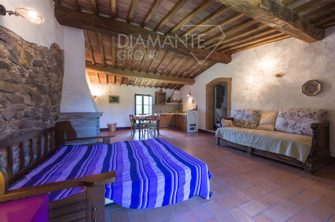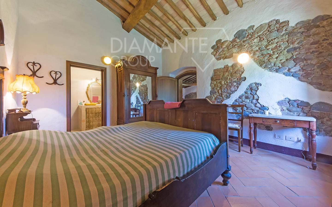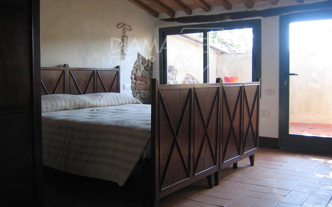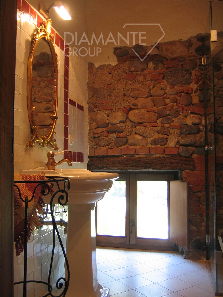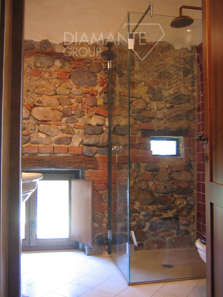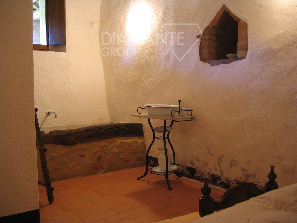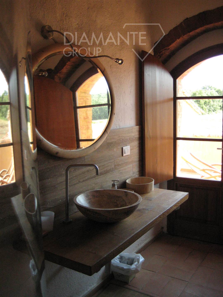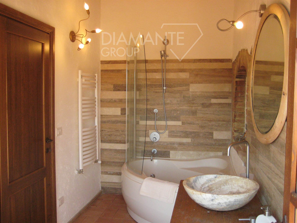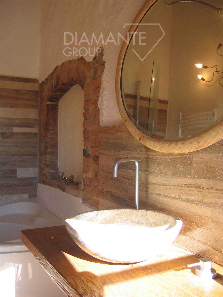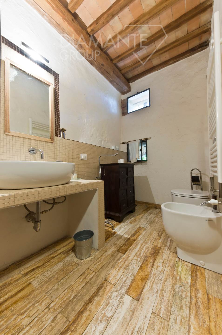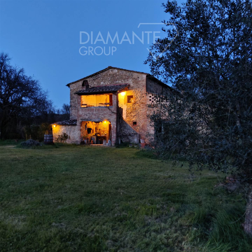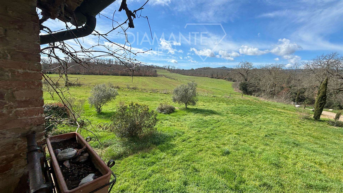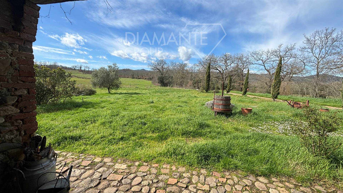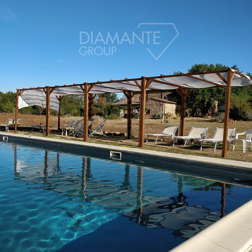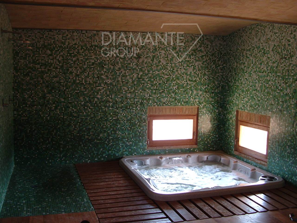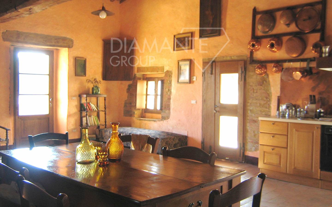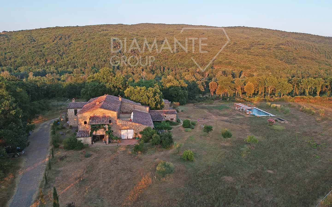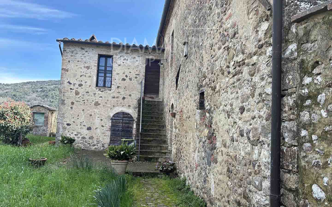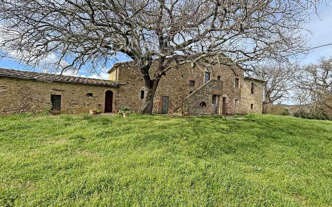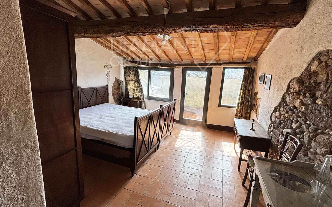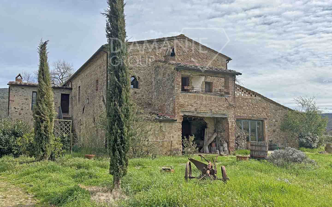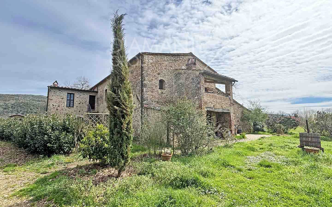Ref: AZ292
CIVITELLA PAGANICO
GROSSETO
Civitella Paganico (GR), Surroundings: Organic farm agritourism with 68 hectares of land, farmhouse, and swimming pool divided as follows:
4 hectares of vineyard registered in the Montecucco DOCG, quality Sangiovese, planted in regular rows at 330 meters above sea level;
Approximately 3 hectares of well-exposed olive grove with Moraiolo, Frantoio, and Leccino varieties;
Approximately 32 hectares of arable land cultivated with cereals;
Approximately 23 hectares of woodland;
Approximately 5 hectares of pasture.
The land is cultivated under organic regime and holds PAC quotas.
The farmhouse, spread over two levels and approximately 700 square meters, was renovated in 2007, and comprises:
Ground floor: Large common room with fireplace, communal kitchen, 3 independent double bedrooms with bathrooms, and one apartment with living room and kitchenette, bedroom, and bathroom. Completing this floor are a small study, cellar, central cloister to the structure, and the porch with wood-fired oven.
First floor: Master apartment consisting of a spacious living room with fireplace, kitchenette, two double bedrooms, and two bathrooms, plus two apartments each consisting of a living room with fireplace, kitchenette, bedroom, and bathroom.
The farmhouse has a space used as a SPA, underfloor heating powered by GPL, and Solar Panels.
Completing the property are a small annex used as a laundry room of approximately 60 square meters, a large shed for tools of approximately 120 square meters, and the swimming pool.
Located in a hilly, very private position, just a few kilometers from Grosseto.
4 hectares of vineyard registered in the Montecucco DOCG, quality Sangiovese, planted in regular rows at 330 meters above sea level;
Approximately 3 hectares of well-exposed olive grove with Moraiolo, Frantoio, and Leccino varieties;
Approximately 32 hectares of arable land cultivated with cereals;
Approximately 23 hectares of woodland;
Approximately 5 hectares of pasture.
The land is cultivated under organic regime and holds PAC quotas.
The farmhouse, spread over two levels and approximately 700 square meters, was renovated in 2007, and comprises:
Ground floor: Large common room with fireplace, communal kitchen, 3 independent double bedrooms with bathrooms, and one apartment with living room and kitchenette, bedroom, and bathroom. Completing this floor are a small study, cellar, central cloister to the structure, and the porch with wood-fired oven.
First floor: Master apartment consisting of a spacious living room with fireplace, kitchenette, two double bedrooms, and two bathrooms, plus two apartments each consisting of a living room with fireplace, kitchenette, bedroom, and bathroom.
The farmhouse has a space used as a SPA, underfloor heating powered by GPL, and Solar Panels.
Completing the property are a small annex used as a laundry room of approximately 60 square meters, a large shed for tools of approximately 120 square meters, and the swimming pool.
Located in a hilly, very private position, just a few kilometers from Grosseto.
Consistenze
| Description | Surface | Sup. comm. |
|---|---|---|
| Sup. Principale - floor ground | 700 Sq. mt. | 700 CSqm |
| Sup. Principale - floor ground | 60 Sq. mt. | 60 CSqm |
| Box collegato - floor ground | 120 Sq. mt. | 120 CSqm |
| Terreno accessorio - floor ground | 680.000 Sq. mt. | 680.000 CSqm |
| Total | 680.880 CSqm |

